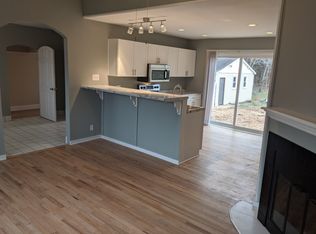Closed
$395,000
2723 Anderson Rd, Nashville, TN 37217
4beds
2,054sqft
Single Family Residence, Residential
Built in 1961
0.92 Acres Lot
$412,300 Zestimate®
$192/sqft
$2,590 Estimated rent
Home value
$412,300
$388,000 - $437,000
$2,590/mo
Zestimate® history
Loading...
Owner options
Explore your selling options
What's special
~NEW Roof in 2019 ~NEW HVAC units in 2019 & 2021 ~All NEW Windows in 2019 & 2021 and NEW glass storm doors & french doors ~4 bedroom, 2 full bathrooms, storage/workshop space, multiple rear decks that measure 30x16 & 16x12 with retractable awning, huge fenced backyard, and almost a full acre lot ~Long driveway that can easily park 6+ cars ~Gigantic "Mother-in-law suite" that measures 23x21 with bedroom and living room space, full bath, and closet...this could also be a big bonus room ~No carpet in this home ~Wood burning fireplace ~All kitchen appliances remain ~Huge playset in backyard remains ~8x7 room could easily be converted to a "mud room" ~13x10 room is currently set up as an Office ~Call listing agent with any questions!
Zillow last checked: 8 hours ago
Listing updated: January 12, 2024 at 06:55am
Listing Provided by:
Tim Earls, Broker 615-586-4663,
TN Realty, LLC
Bought with:
Angelica Ibarra (Habló Español), 348860
Benchmark Realty, LLC
Source: RealTracs MLS as distributed by MLS GRID,MLS#: 2599429
Facts & features
Interior
Bedrooms & bathrooms
- Bedrooms: 4
- Bathrooms: 2
- Full bathrooms: 2
- Main level bedrooms: 4
Bedroom 1
- Features: Full Bath
- Level: Full Bath
- Area: 483 Square Feet
- Dimensions: 23x21
Bedroom 2
- Area: 168 Square Feet
- Dimensions: 14x12
Bedroom 3
- Area: 168 Square Feet
- Dimensions: 14x12
Bedroom 4
- Area: 130 Square Feet
- Dimensions: 13x10
Den
- Area: 130 Square Feet
- Dimensions: 13x10
Kitchen
- Features: Eat-in Kitchen
- Level: Eat-in Kitchen
- Area: 144 Square Feet
- Dimensions: 16x9
Living room
- Area: 338 Square Feet
- Dimensions: 26x13
Heating
- Central
Cooling
- Central Air
Appliances
- Included: Dishwasher, Microwave, Refrigerator, Electric Oven, Electric Range
- Laundry: Utility Connection
Features
- Ceiling Fan(s), Extra Closets, Primary Bedroom Main Floor
- Flooring: Wood, Other, Tile
- Basement: Crawl Space
- Number of fireplaces: 1
- Fireplace features: Wood Burning
Interior area
- Total structure area: 2,054
- Total interior livable area: 2,054 sqft
- Finished area above ground: 2,054
Property
Features
- Levels: One
- Stories: 1
- Patio & porch: Deck
- Fencing: Back Yard
Lot
- Size: 0.92 Acres
- Dimensions: 100 x 400
Details
- Parcel number: 14908003600
- Special conditions: Standard
Construction
Type & style
- Home type: SingleFamily
- Property subtype: Single Family Residence, Residential
Materials
- Brick
Condition
- New construction: No
- Year built: 1961
Utilities & green energy
- Sewer: Public Sewer
- Water: Public
- Utilities for property: Water Available
Community & neighborhood
Location
- Region: Nashville
- Subdivision: Dorhill Acres
Price history
| Date | Event | Price |
|---|---|---|
| 1/10/2024 | Sold | $395,000+1.3%$192/sqft |
Source: | ||
| 12/9/2023 | Contingent | $389,900$190/sqft |
Source: | ||
| 12/6/2023 | Listed for sale | $389,900$190/sqft |
Source: | ||
Public tax history
| Year | Property taxes | Tax assessment |
|---|---|---|
| 2024 | $1,866 | $57,350 |
| 2023 | $1,866 | $57,350 |
| 2022 | $1,866 -1% | $57,350 |
Find assessor info on the county website
Neighborhood: 37217
Nearby schools
GreatSchools rating
- 6/10Lakeview Elementary Design CenterGrades: PK-4Distance: 0.3 mi
- 4/10Apollo Middle SchoolGrades: 5-8Distance: 1.8 mi
- 3/10Antioch High SchoolGrades: 9-12Distance: 2.7 mi
Schools provided by the listing agent
- Elementary: Lakeview Elementary School
- Middle: Apollo Middle
- High: Antioch High School
Source: RealTracs MLS as distributed by MLS GRID. This data may not be complete. We recommend contacting the local school district to confirm school assignments for this home.
Get a cash offer in 3 minutes
Find out how much your home could sell for in as little as 3 minutes with a no-obligation cash offer.
Estimated market value
$412,300
Get a cash offer in 3 minutes
Find out how much your home could sell for in as little as 3 minutes with a no-obligation cash offer.
Estimated market value
$412,300
