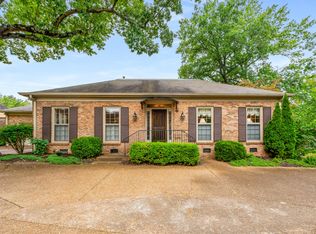Closed
$876,000
2723 Abbott Martin Rd, Nashville, TN 37215
3beds
2,083sqft
Horizontal Property Regime - Attached, Residential
Built in 1977
2,613.6 Square Feet Lot
$928,300 Zestimate®
$421/sqft
$3,470 Estimated rent
Home value
$928,300
$863,000 - $1.00M
$3,470/mo
Zestimate® history
Loading...
Owner options
Explore your selling options
What's special
Well kept home in Green Hills on a single level. Walk to the Green Hills mall. Convenient to everything Green Hills has to offer. Home was completely renovated 10 years ago with new kitchen, bath and hardwood floors throughout. Plumbing and electrical was also updated with much of the waste lines converted to PVC. Electrical was brought to code at that time with new service panel. New double paned windows, new tankless water heater installed 11/2020, new roof installed 2020. New skylights installed June 2022. The pool is a gunite, saltwater pool. All appliances remain.
Zillow last checked: 8 hours ago
Listing updated: May 29, 2024 at 05:01pm
Listing Provided by:
Carl Neuhoff 615-390-6186,
HND Realty
Bought with:
Richard F Bryan, 247052
Fridrich & Clark Realty
Source: RealTracs MLS as distributed by MLS GRID,MLS#: 2649267
Facts & features
Interior
Bedrooms & bathrooms
- Bedrooms: 3
- Bathrooms: 2
- Full bathrooms: 2
- Main level bedrooms: 3
Bedroom 1
- Features: Walk-In Closet(s)
- Level: Walk-In Closet(s)
- Area: 240 Square Feet
- Dimensions: 16x15
Bedroom 2
- Features: Walk-In Closet(s)
- Level: Walk-In Closet(s)
- Area: 132 Square Feet
- Dimensions: 12x11
Bedroom 3
- Features: Walk-In Closet(s)
- Level: Walk-In Closet(s)
- Area: 240 Square Feet
- Dimensions: 16x15
Dining room
- Area: 180 Square Feet
- Dimensions: 15x12
Kitchen
- Features: Pantry
- Level: Pantry
- Area: 154 Square Feet
- Dimensions: 14x11
Living room
- Area: 280 Square Feet
- Dimensions: 20x14
Heating
- Forced Air, Natural Gas
Cooling
- Central Air
Appliances
- Included: Dishwasher, Dryer, Microwave, Refrigerator, Washer, Electric Oven, Gas Range
Features
- Ceiling Fan(s), High Ceilings, Walk-In Closet(s), Wet Bar
- Flooring: Wood
- Basement: Crawl Space
- Number of fireplaces: 1
- Fireplace features: Gas
Interior area
- Total structure area: 2,083
- Total interior livable area: 2,083 sqft
- Finished area above ground: 2,083
Property
Parking
- Total spaces: 2
- Parking features: Garage Faces Front
- Attached garage spaces: 2
Features
- Levels: One
- Stories: 1
- Has private pool: Yes
- Pool features: In Ground
- Fencing: Privacy
Lot
- Size: 2,613 sqft
- Features: Level
Details
- Parcel number: 117130A14100CO
- Special conditions: Owner Agent,Standard
Construction
Type & style
- Home type: SingleFamily
- Architectural style: Traditional
- Property subtype: Horizontal Property Regime - Attached, Residential
- Attached to another structure: Yes
Materials
- Brick
- Roof: Membrane
Condition
- New construction: No
- Year built: 1977
Utilities & green energy
- Sewer: Public Sewer
- Water: Public
- Utilities for property: Water Available
Community & neighborhood
Location
- Region: Nashville
- Subdivision: Pointset One Townhomes
HOA & financial
HOA
- Has HOA: Yes
- HOA fee: $300 annually
Price history
| Date | Event | Price |
|---|---|---|
| 5/29/2024 | Sold | $876,000+6.2%$421/sqft |
Source: | ||
| 5/6/2024 | Pending sale | $825,000$396/sqft |
Source: | ||
| 5/3/2024 | Listed for sale | $825,000+95.5%$396/sqft |
Source: | ||
| 9/9/2013 | Sold | $421,950-9.3%$203/sqft |
Source: | ||
| 7/30/2013 | Listed for sale | $465,000+22%$223/sqft |
Source: TheDailyClassifieds.Com #1471571 Report a problem | ||
Public tax history
| Year | Property taxes | Tax assessment |
|---|---|---|
| 2025 | -- | $209,100 +44% |
| 2024 | $4,725 | $145,200 |
| 2023 | $4,725 | $145,200 |
Find assessor info on the county website
Neighborhood: Green Hills
Nearby schools
GreatSchools rating
- 8/10Julia Green Elementary SchoolGrades: K-4Distance: 0.4 mi
- 8/10John T. Moore Middle SchoolGrades: 5-8Distance: 1.9 mi
- 6/10Hillsboro High SchoolGrades: 9-12Distance: 0.6 mi
Schools provided by the listing agent
- Elementary: Julia Green Elementary
- Middle: John Trotwood Moore Middle
- High: Hillsboro Comp High School
Source: RealTracs MLS as distributed by MLS GRID. This data may not be complete. We recommend contacting the local school district to confirm school assignments for this home.
Get a cash offer in 3 minutes
Find out how much your home could sell for in as little as 3 minutes with a no-obligation cash offer.
Estimated market value$928,300
Get a cash offer in 3 minutes
Find out how much your home could sell for in as little as 3 minutes with a no-obligation cash offer.
Estimated market value
$928,300
