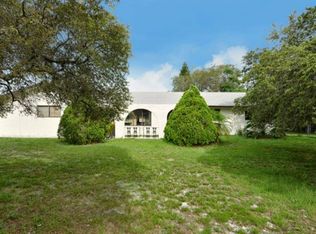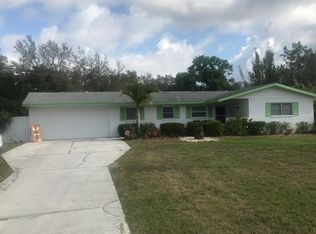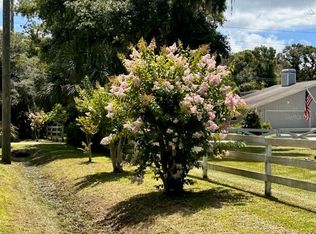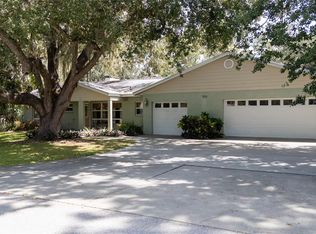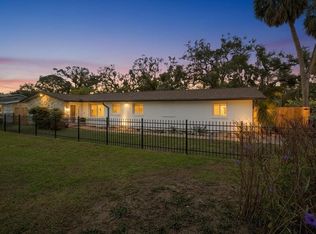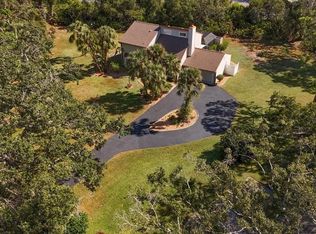Discover your private 2.03-acre ranch-style sanctuary, completely fenced and smartly separated into four distinct sections, delivering rare space and seclusion in one of Sarasota’s most coveted neighborhoods. This inviting 5-bedroom, 3-bath pool home seamlessly blends modern upgrades with timeless comfort and room to breathe. At its heart is a gorgeous chef’s kitchen remodeled in 2022, complete with rich solid-wood cabinetry, full-extension pull-out drawers, a generous center island, and striking quartz countertops crafted for both beauty and everyday ease. The flexible fifth bedroom is privately positioned off the garage area with its own entrance, making it an ideal in-law suite, guest quarters, or home office. Recent improvements include all-new plumbing throughout (2024), a brand-new main HVAC system (2022), a dedicated HVAC unit for the primary suite (2021), a virtually maintenance-free seamless metal roof, and a freshly rescreened lanai completed in 2025 that transforms the pool area into your own year-round outdoor living room. A two-car attached garage plus an enormous detached metal barn—with covered parking for four vehicles, interior space for 6+ more, water, electric, and a 220v outlet—stand ready for RV storage, a serious workshop, heavy equipment, or future expansion. Lush, mature landscaping frames the home, while the four separately fenced paddocks open endless possibilities for gardens, pets, chickens, horses, or play. Tucked away for total privacy yet only minutes from downtown Sarasota, UTC, world-famous beaches, top-rated schools, and the area’s finest arts and dining, this is the acreage retreat you’ve been waiting for.
For sale
$925,000
2723 59th St, Sarasota, FL 34243
5beds
2,940sqft
Est.:
Single Family Residence
Built in 1960
2.02 Acres Lot
$891,100 Zestimate®
$315/sqft
$-- HOA
What's special
Two-car attached garageFour separately fenced paddocksGenerous center islandStriking quartz countertopsFull-extension pull-out drawersRich solid-wood cabinetry
- 22 days |
- 1,253 |
- 103 |
Likely to sell faster than
Zillow last checked: 8 hours ago
Listing updated: November 20, 2025 at 02:11pm
Listing Provided by:
Shannon Rogers 941-920-5454,
PREFERRED SHORE LLC 941-999-1179
Source: Stellar MLS,MLS#: A4672455 Originating MLS: Sarasota - Manatee
Originating MLS: Sarasota - Manatee

Tour with a local agent
Facts & features
Interior
Bedrooms & bathrooms
- Bedrooms: 5
- Bathrooms: 3
- Full bathrooms: 3
Primary bedroom
- Features: En Suite Bathroom, Walk-In Closet(s)
- Level: First
- Area: 285 Square Feet
- Dimensions: 19x15
Bathroom 2
- Features: Dual Closets
- Level: First
- Area: 143 Square Feet
- Dimensions: 13x11
Bathroom 3
- Features: Walk-In Closet(s)
- Level: First
- Area: 144 Square Feet
- Dimensions: 12x12
Bathroom 4
- Features: En Suite Bathroom, Built-in Closet
- Level: First
- Area: 192 Square Feet
- Dimensions: 16x12
Bathroom 5
- Features: Built-in Closet
- Level: First
- Area: 110 Square Feet
- Dimensions: 11x10
Dining room
- Level: First
- Area: 182 Square Feet
- Dimensions: 14x13
Kitchen
- Level: First
- Area: 144 Square Feet
- Dimensions: 12x12
Library
- Level: First
- Area: 90 Square Feet
- Dimensions: 15x6
Library
- Level: First
- Area: 165 Square Feet
- Dimensions: 15x11
Living room
- Level: First
- Area: 234 Square Feet
- Dimensions: 18x13
Heating
- Electric
Cooling
- Central Air
Appliances
- Included: Dishwasher, Disposal, Dryer, Microwave, Range, Range Hood, Refrigerator, Washer
- Laundry: Inside, Laundry Room
Features
- Ceiling Fan(s), Solid Wood Cabinets, Stone Counters, Walk-In Closet(s)
- Flooring: Carpet, Tile, Hardwood
- Windows: Window Treatments
- Has fireplace: Yes
- Fireplace features: Masonry, Wood Burning
Interior area
- Total structure area: 4,001
- Total interior livable area: 2,940 sqft
Property
Parking
- Total spaces: 6
- Parking features: Circular Driveway
- Attached garage spaces: 2
- Carport spaces: 4
- Covered spaces: 6
- Has uncovered spaces: Yes
Features
- Levels: One
- Stories: 1
- Patio & porch: Covered
- Exterior features: Dog Run, Irrigation System
- Has private pool: Yes
- Pool features: Gunite, In Ground, Screen Enclosure
- Has spa: Yes
- Spa features: Above Ground
- Fencing: Fenced
- Has view: Yes
- View description: Trees/Woods
Lot
- Size: 2.02 Acres
- Features: Cleared, Corner Lot, In County, Landscaped, Oversized Lot, Zoned for Horses
- Residential vegetation: Mature Landscaping, Oak Trees
Details
- Additional structures: Barn(s)
- Parcel number: 0022080005
- Zoning: RE1
- Special conditions: None
Construction
Type & style
- Home type: SingleFamily
- Architectural style: Ranch
- Property subtype: Single Family Residence
Materials
- Block, Cement Siding
- Foundation: Slab
- Roof: Metal
Condition
- Completed
- New construction: No
- Year built: 1960
Utilities & green energy
- Sewer: Septic Tank
- Water: Well
- Utilities for property: Cable Connected, Electricity Connected, Sprinkler Well
Community & HOA
Community
- Features: Golf Carts OK, Horses Allowed
- Subdivision: NOT PART OF A SUBDIVISION
HOA
- Has HOA: No
- Pet fee: $0 monthly
Location
- Region: Sarasota
Financial & listing details
- Price per square foot: $315/sqft
- Tax assessed value: $566,000
- Annual tax amount: $2,897
- Date on market: 11/17/2025
- Cumulative days on market: 20 days
- Listing terms: Cash,Conventional,USDA Loan,VA Loan
- Ownership: Fee Simple
- Total actual rent: 0
- Electric utility on property: Yes
- Road surface type: Asphalt, Concrete
Estimated market value
$891,100
$847,000 - $936,000
$5,351/mo
Price history
Price history
| Date | Event | Price |
|---|---|---|
| 11/18/2025 | Listed for sale | $925,000-2.6%$315/sqft |
Source: | ||
| 7/14/2025 | Listing removed | $950,000$323/sqft |
Source: | ||
| 5/1/2025 | Listed for sale | $950,000+162.1%$323/sqft |
Source: | ||
| 5/4/2004 | Sold | $362,450$123/sqft |
Source: Agent Provided Report a problem | ||
Public tax history
Public tax history
| Year | Property taxes | Tax assessment |
|---|---|---|
| 2025 | -- | $225,030 +2.9% |
| 2024 | $2,897 +3.4% | $218,688 +3% |
| 2023 | $2,802 +3.3% | $212,318 +3% |
Find assessor info on the county website
BuyAbility℠ payment
Est. payment
$5,758/mo
Principal & interest
$4455
Property taxes
$979
Home insurance
$324
Climate risks
Neighborhood: North Sarasota
Nearby schools
GreatSchools rating
- 4/10Emma E. Booker Elementary SchoolGrades: PK-5Distance: 1.9 mi
- 5/10Booker Middle SchoolGrades: 6-8Distance: 1.4 mi
- 3/10Booker High SchoolGrades: 9-12Distance: 2.2 mi
- Loading
- Loading
