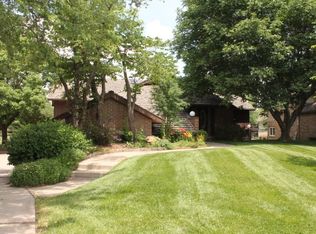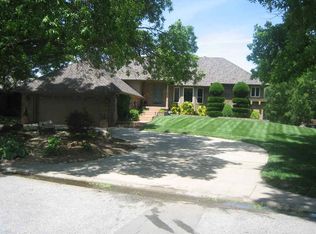PRICE JUST REDUCED! What an amazing home! This beautiful home in the Moorings has it all, a great floor plan with a very open concept, large rooms, and a lot on Crystal Lake. The custom design on this home will definitely amaze you, and it is set up perfect for entertaining. As you walk in the home you will immediately notice the beautiful design and great layout, the vaulted ceilings make the home feel very large and open. Off to one side of the foyer is the sitting room which is a perfect place to meet with guests. The kitchen is large and has plenty of cabinets and granite countertops. Over the cooktop is a large brass vent that really shows the craftsmanship of the home. Off to the side of the kitchen is the breakfast nook with vaulted and beamed ceilings with tongue and groove wood ceiling that overlooks the deck and the lake. This is a great place to entertain or simply sit and enjoy the view. The formal dining room is large and perfect for get togethers with friends and family. The master bedroom is on the main floor, it is very large with it's own sliding glass door entrance to the deck. It also has a fantastic sitting area with a stacked stone fireplace. The master suite is complete with a tub and a shower along with a very large walk in closet. The basement boasts a large open floor plan with a wet bar, a huge stacked stone fireplace, and amazing views of Crystal Lake. This home has plenty of storage space and a full walk-in closet lined with cedar. The basement contains two more bedrooms and a full bathroom. Both bedrooms are nice sized with plenty of closet space. The laundry room is large and extra cabinets and a sink. As you walk outside there is both a covered deck and a covered patio directly beneath it. The freshly laid sod in the back offers a beautiful space to admire your private dock on the water and the fantastic views of the Lake. The home has a great side load oversized garage. The property contains many mature trees and beautiful landscaping. Call us today for your private showing.
This property is off market, which means it's not currently listed for sale or rent on Zillow. This may be different from what's available on other websites or public sources.

