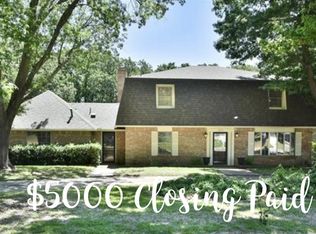2722 Springdale Ln. is on a very large lot with a wooded privacy setting. The lot offers a great amount of parking with its circle drive, and extended driveway to park in the back of the home. The wooded area behind the home is host to occasional sightings of deer, turkey, crane, and ducks. The homes interior offers a spacious floor plan with a lodge style living room, a formal dining, and a bonus room. The master bedroom has two closets and a great view of the wooded back yard setting. This property has 2 patios. One is accessible off the master bedroom and the other is off the bonus room. From both patios you will enjoy and appreciate the view. Beyond the chain link fence is a treehouse for kiddos to enjoy. There is a good amount of storage on this property with a storage room off the front porch, inside the garage, and a storage shed in the backyard. Within a couple of minutes, you can be on Hwy 81 or the By-pass and within 35 minutes you can be at Lawton. Grocery shopping and the hospital are within 3 minutes of this subdivision which is Stagestand. To view this one-of-a-kind home call Susan 580-251-0658. PreferredRealEstate.net
This property is off market, which means it's not currently listed for sale or rent on Zillow. This may be different from what's available on other websites or public sources.
