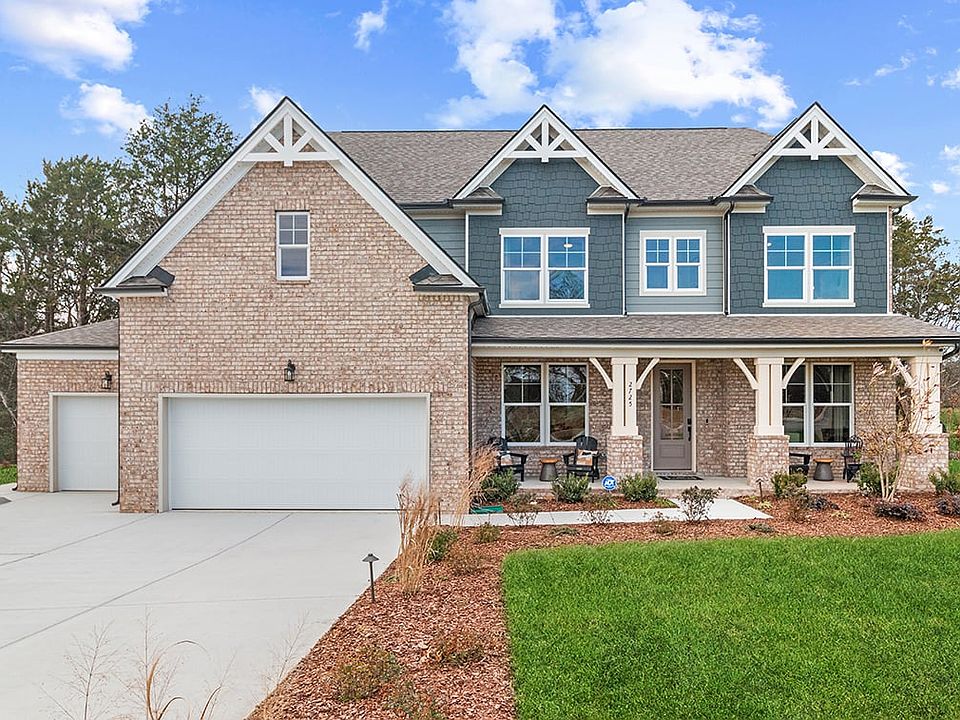Welcome to this 4 bed, 4.5 bath Hibiscus Plan on a CORNER homesite in the Slatewood Community. A beautifully designed home that offers the perfect blend of spacious living, comfort, convenience, incredible functionality and modern touches that make everyday living a breeze. This 2 story gem will be READY IN JUNE. Spacious Owner's Suite with a Luxurious Bathroom and ENORMOUS Walk-In Closet. Additional Bedrooms are perfect for family, guests, or a growing household. Thoughtfully pre-selected upgraded finishes throughout to ensure a cohesive, sophisticated aesthetic. Upgraded kitchen features Greyhound kitchen cabinetry, quartz countertops, ceramic tile backsplash, Stainless Steel appliances, double ovens, & gas cooktop. LVP flooring in main areas on 1st floor. Extended Covered Patio for outdoor enjoyment & spacious backyard. The large CORNER lot provides a perfect canvas for creating your dream backyard. 3 Car garage provides ample storage space for vehicles, tools, outdoor gear, and toys. Unbelievable interest rates and/or closing cost assistance offered with use of preferred lender. Come visit today!
Active
Special offer
$716,990
2722 Slatewood Way LOT 22, Murfreesboro, TN 37129
4beds
3,078sqft
Single Family Residence, Residential
Built in 2025
0.49 Acres lot
$-- Zestimate®
$233/sqft
$68/mo HOA
What's special
Corner homesiteDouble ovensSpacious backyardStainless steel appliancesModern touchesExtended covered patioCeramic tile backsplash
- 53 days
- on Zillow |
- 37 |
- 3 |
Zillow last checked: 7 hours ago
Listing updated: June 09, 2025 at 11:40am
Listing Provided by:
Vallenti (Val) Fernandes 629-265-0269,
Century Communities 615-234-6099,
Todd F Reynolds 615-234-6099,
Century Communities
Source: RealTracs MLS as distributed by MLS GRID,MLS#: 2819763
Travel times
Schedule tour
Select your preferred tour type — either in-person or real-time video tour — then discuss available options with the builder representative you're connected with.
Select a date
Facts & features
Interior
Bedrooms & bathrooms
- Bedrooms: 4
- Bathrooms: 5
- Full bathrooms: 4
- 1/2 bathrooms: 1
- Main level bedrooms: 1
Bedroom 1
- Features: Extra Large Closet
- Level: Extra Large Closet
- Area: 238 Square Feet
- Dimensions: 17x14
Bedroom 2
- Features: Walk-In Closet(s)
- Level: Walk-In Closet(s)
- Area: 143 Square Feet
- Dimensions: 11x13
Bedroom 3
- Features: Walk-In Closet(s)
- Level: Walk-In Closet(s)
- Area: 176 Square Feet
- Dimensions: 16x11
Bedroom 4
- Features: Walk-In Closet(s)
- Level: Walk-In Closet(s)
- Area: 156 Square Feet
- Dimensions: 13x12
Bonus room
- Features: Second Floor
- Level: Second Floor
- Area: 210 Square Feet
- Dimensions: 15x14
Dining room
- Area: 130 Square Feet
- Dimensions: 13x10
Kitchen
- Area: 208 Square Feet
- Dimensions: 16x13
Living room
- Area: 304 Square Feet
- Dimensions: 19x16
Heating
- Central
Cooling
- Electric, Central Air
Appliances
- Included: Dishwasher, Disposal, Microwave, Double Oven, Electric Oven, Built-In Gas Range
Features
- Entrance Foyer, Extra Closets, Open Floorplan, Pantry, Walk-In Closet(s)
- Flooring: Carpet, Tile, Vinyl
- Basement: Slab
- Has fireplace: No
Interior area
- Total structure area: 3,078
- Total interior livable area: 3,078 sqft
- Finished area above ground: 3,078
Property
Parking
- Total spaces: 3
- Parking features: Garage Faces Front, Concrete, Driveway
- Attached garage spaces: 3
- Has uncovered spaces: Yes
Features
- Levels: Two
- Stories: 2
- Patio & porch: Patio, Covered
Lot
- Size: 0.49 Acres
- Dimensions: 16988
Details
- Special conditions: Standard
- Other equipment: Air Purifier
Construction
Type & style
- Home type: SingleFamily
- Property subtype: Single Family Residence, Residential
Materials
- Fiber Cement, Brick
- Roof: Shingle
Condition
- New construction: Yes
- Year built: 2025
Details
- Builder name: Century Communities
Utilities & green energy
- Sewer: Public Sewer
- Water: Public
- Utilities for property: Water Available, Underground Utilities
Green energy
- Energy efficient items: Water Heater
Community & HOA
Community
- Security: Carbon Monoxide Detector(s), Smoke Detector(s)
- Subdivision: Slatewood
HOA
- Has HOA: Yes
- Amenities included: Sidewalks, Underground Utilities
- HOA fee: $68 monthly
Location
- Region: Murfreesboro
Financial & listing details
- Price per square foot: $233/sqft
- Date on market: 4/18/2025
About the community
Welcome to Slatewood, a charming new construction community nestled in the heart of Murfreesboro, TN. With only 22 exclusive homesites, this quaint neighborhood offers a rare opportunity to own a spacious 4 to 5 bedroom home on a generous 1/3-acre homesite or larger. Each home is designed with modern luxury in mind, featuring 3.5 to 5 bathrooms, upgraded interiors, and the option for a 3-car garage. Located just moments from I-840, I-24, vibrant shops and restaurants, Slatewood provides convenience and comfort, all while being zoned for the highly-rated Northfield Elementary, Siegel Middle and Siegel High School. Don't miss out on this limited opportunity-come visit today!
Hometown Heroes 2025
Hometown Heroes 2025Source: Century Communities

