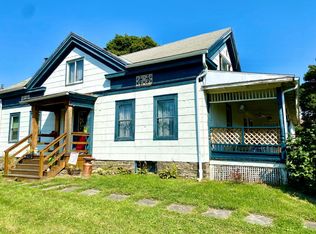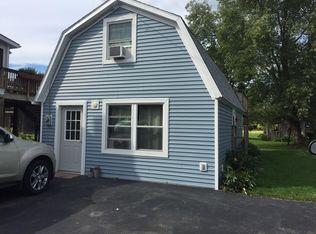Closed
$219,050
2722 Slaterville Rd, Brooktondale, NY 14817
3beds
1,771sqft
Farm, Single Family Residence
Built in 1855
0.36 Acres Lot
$243,900 Zestimate®
$124/sqft
$2,813 Estimated rent
Home value
$243,900
$232,000 - $256,000
$2,813/mo
Zestimate® history
Loading...
Owner options
Explore your selling options
What's special
Sweet and affordable farm house located a short drive to the Commons, Cornell, and hiking trails! Main level feels bright and airy with an open floor plan, hard wood floors, laundry closet, main level bedroom and three-quarter bath. The kitchen, with plenty of cabinets/countertop space leads to a large fully fenced in yard with storage shed. Charming staircase takes you upstairs to two additional large bedrooms, a full bathroom, and a hallway perfect for an office or reading nook. Tastefully updated over the years with new cork flooring on second level, a new roof this past fall, and a newer natural gas boiler hot water heater combo unit, which makes this home cozy and energy efficient. Any offers reviewed on May 30th. Conveniently on the bus route!
Zillow last checked: 8 hours ago
Listing updated: December 06, 2023 at 04:29am
Listed by:
Jill Rosentel 607-280-2491,
Carol Bushberg Real Estate
Bought with:
Laurie Dykoschak-Hill, 10401354830
Howard Hanna S Tier Inc
Source: NYSAMLSs,MLS#: IB408733 Originating MLS: Ithaca Board of Realtors
Originating MLS: Ithaca Board of Realtors
Facts & features
Interior
Bedrooms & bathrooms
- Bedrooms: 3
- Bathrooms: 2
- Full bathrooms: 2
Bedroom 1
- Dimensions: 2 x 7
Bedroom 1
- Dimensions: 9 x 13
Workshop
- Dimensions: 11 x 16
Workshop
- Dimensions: 12 x 13
Workshop
- Dimensions: 12 x 15
Workshop
- Dimensions: 14 x 15
Workshop
- Dimensions: 10 x 16
Heating
- Gas, Baseboard
Appliances
- Included: Dryer, Exhaust Fan, Gas Oven, Gas Range, Refrigerator, Range Hood, See Remarks, Washer
Features
- Entrance Foyer
- Flooring: Hardwood, Varies, Vinyl
- Basement: Crawl Space,Full,Partial
Interior area
- Total structure area: 1,771
- Total interior livable area: 1,771 sqft
Property
Parking
- Parking features: No Garage
Features
- Levels: Two
- Stories: 2
- Patio & porch: Patio
- Exterior features: Fence, Patio
- Fencing: Partial
Lot
- Size: 0.36 Acres
Details
- Additional structures: Shed(s), Storage
- Parcel number: 502000 3.27
Construction
Type & style
- Home type: SingleFamily
- Architectural style: Farmhouse,Two Story
- Property subtype: Farm, Single Family Residence
Materials
- Frame, Wood Siding
- Foundation: Stone
- Roof: Asphalt
Condition
- Year built: 1855
Utilities & green energy
- Sewer: Septic Tank
- Water: Well
Green energy
- Energy efficient items: Windows
Community & neighborhood
Location
- Region: Brooktondale
Other
Other facts
- Listing terms: Cash,Conventional
Price history
| Date | Event | Price |
|---|---|---|
| 8/1/2023 | Pending sale | $210,000-4.1%$119/sqft |
Source: | ||
| 7/27/2023 | Sold | $219,050+4.3%$124/sqft |
Source: | ||
| 5/31/2023 | Contingent | $210,000$119/sqft |
Source: | ||
| 5/25/2023 | Listed for sale | $210,000+61.5%$119/sqft |
Source: | ||
| 4/29/2015 | Sold | $130,000-7.1%$73/sqft |
Source: | ||
Public tax history
| Year | Property taxes | Tax assessment |
|---|---|---|
| 2024 | -- | $215,000 +18.1% |
| 2023 | -- | $182,000 +10.3% |
| 2022 | -- | $165,000 +26.9% |
Find assessor info on the county website
Neighborhood: 14817
Nearby schools
GreatSchools rating
- 6/10Caroline Elementary SchoolGrades: PK-5Distance: 1.4 mi
- 5/10Dewitt Middle SchoolGrades: 6-8Distance: 8.5 mi
- 9/10Ithaca Senior High SchoolGrades: 9-12Distance: 8.9 mi
Schools provided by the listing agent
- Elementary: Caroline Elementary
- Middle: Dewitt Middle
- District: Ithaca
Source: NYSAMLSs. This data may not be complete. We recommend contacting the local school district to confirm school assignments for this home.

