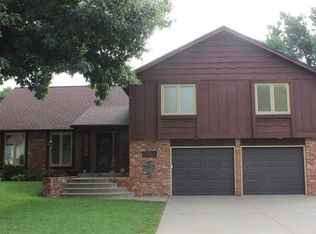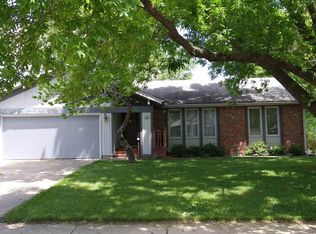Sold on 09/17/24
Price Unknown
2722 SW Ashworth Pl, Topeka, KS 66614
5beds
2,725sqft
Single Family Residence, Residential
Built in 1975
0.26 Acres Lot
$283,000 Zestimate®
$--/sqft
$2,442 Estimated rent
Home value
$283,000
$260,000 - $306,000
$2,442/mo
Zestimate® history
Loading...
Owner options
Explore your selling options
What's special
Beautiful home nestled in a charming neighborhood. This spacious, well maintained 5 bedroom, 3 bathroom offers the perfect blend of luxury, comfort and convenience. The kitchen features Custom Woods cabinets, an eat in bar as well as an island. Perfect for family gatherings and entertaining guests. Dining area open to kitchen walks out to a beautiful deck perfect for grilling or relaxing. 3 bedrooms on main floor as well as 2 bathrooms, one being in the primary suite. Primary Bedroom has two closets with convenient organizers already installed. Down to the finished basement, you will find 2 more bedrooms and full bath. Also a rec room with a walk out patio to the beautifully landscaped, fenced yard. Also complete with an attached two car garage! Don't let this one slip away! Schedule a tour with your agent today!
Zillow last checked: 8 hours ago
Listing updated: September 17, 2024 at 10:04am
Listed by:
Sara Cain 785-250-8790,
Coldwell Banker American Home
Bought with:
Don Wiltz, SP00233814
Berkshire Hathaway First
Source: Sunflower AOR,MLS#: 235241
Facts & features
Interior
Bedrooms & bathrooms
- Bedrooms: 5
- Bathrooms: 3
- Full bathrooms: 3
Primary bedroom
- Level: Main
- Area: 130.8
- Dimensions: 10.9X12
Bedroom 2
- Level: Main
- Area: 127.92
- Dimensions: 10.4X12.3
Bedroom 3
- Level: Main
- Area: 116.48
- Dimensions: 10.4X11.2
Bedroom 4
- Level: Basement
- Area: 132.44
- Dimensions: 10.11X13.1
Other
- Level: Basement
- Area: 101.21
- Dimensions: 9.11X11.11
Family room
- Level: Basement
- Area: 238.5
- Dimensions: 15.9X15
Great room
- Level: Main
- Area: 212.35
- Dimensions: 13.7X15.5
Kitchen
- Level: Main
- Area: 275.88
- Dimensions: 20.9X13.2
Laundry
- Level: Basement
- Area: 256.36
- Dimensions: 22.1X11.6
Living room
- Level: Main
- Area: 216.48
- Dimensions: 16.4X13.2
Recreation room
- Level: Basement
- Area: 349.69
- Dimensions: 28.9X12.10
Heating
- Natural Gas
Cooling
- Central Air
Appliances
- Included: Electric Range, Oven, Microwave, Dishwasher, Refrigerator
- Laundry: In Basement
Features
- Flooring: Hardwood, Laminate, Carpet
- Basement: Concrete,Finished,Walk-Out Access
- Number of fireplaces: 1
- Fireplace features: One
Interior area
- Total structure area: 2,725
- Total interior livable area: 2,725 sqft
- Finished area above ground: 1,525
- Finished area below ground: 1,200
Property
Parking
- Parking features: Attached, Auto Garage Opener(s)
- Has attached garage: Yes
Features
- Patio & porch: Covered, Deck
- Fencing: Chain Link
Lot
- Size: 0.26 Acres
Details
- Parcel number: R51478
- Special conditions: Standard,Arm's Length
Construction
Type & style
- Home type: SingleFamily
- Architectural style: Ranch
- Property subtype: Single Family Residence, Residential
Condition
- Year built: 1975
Utilities & green energy
- Water: Public
Community & neighborhood
Location
- Region: Topeka
- Subdivision: Westport C
Price history
| Date | Event | Price |
|---|---|---|
| 9/17/2024 | Sold | -- |
Source: | ||
| 8/2/2024 | Pending sale | $289,000$106/sqft |
Source: | ||
| 7/25/2024 | Listed for sale | $289,000$106/sqft |
Source: | ||
Public tax history
| Year | Property taxes | Tax assessment |
|---|---|---|
| 2025 | -- | $31,257 +20.4% |
| 2024 | $3,695 +0.5% | $25,969 +3% |
| 2023 | $3,676 +7.5% | $25,213 +11% |
Find assessor info on the county website
Neighborhood: Westport
Nearby schools
GreatSchools rating
- 6/10Mcclure Elementary SchoolGrades: PK-5Distance: 0.7 mi
- 6/10Marjorie French Middle SchoolGrades: 6-8Distance: 0.9 mi
- 3/10Topeka West High SchoolGrades: 9-12Distance: 1.1 mi
Schools provided by the listing agent
- Elementary: McClure Elementary School/USD 501
- Middle: French Middle School/USD 501
- High: Topeka West High School/USD 501
Source: Sunflower AOR. This data may not be complete. We recommend contacting the local school district to confirm school assignments for this home.

