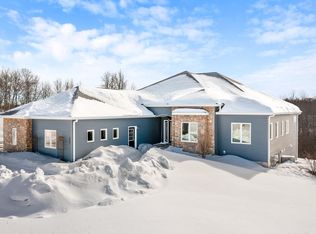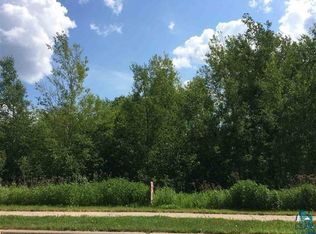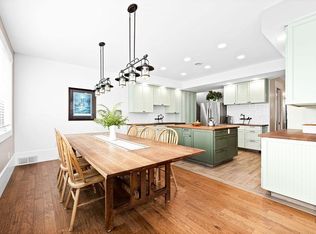Sold for $725,000 on 03/28/25
$725,000
2722 Northridge Dr, Duluth, MN 55811
4beds
3,800sqft
Single Family Residence
Built in 2005
1.2 Acres Lot
$758,800 Zestimate®
$191/sqft
$4,753 Estimated rent
Home value
$758,800
$706,000 - $812,000
$4,753/mo
Zestimate® history
Loading...
Owner options
Explore your selling options
What's special
Welcome to this beautifully, secluded property nestled in the Northridge Estates area of Kenwood. Perched at the top of a hill, the home boasts sweeping views of private, protected lands. The surrounding land has been donated to the Minnesota Land Trust, ensuring no future development. The HOA manages over six miles of trails, including several offshoots, one of which crosses a branch of Chester Creek and winds through Duluth parkland. Designed by local architect Rachel Wagner, this energy-efficient home is filled with solar panels, an abundance of natural light and features in-floor heating on both the main and lower levels. As you step inside, you'll be greeted by an open-concept layout with large windows that showcase breathtaking views of the private backyard. The spacious kitchen is ideal for meal preparation, complete with a cozy gas fireplace for warmth while dining. A versatile pantry/office area offers plenty of storage or can be used as a coffee or wet bar. Upstairs, the master bedroom offers stunning views of the surrounding woods, a large walk-in closet with built-in cabinetry, and a luxurious master bath with a walk-in shower and double sinks. Two additional bedrooms, a convenient laundry room, and a cozy lounge space perfect for reading or play complete the second floor. The walk-out basement is made for entertaining, featuring a rec room, an additional bedroom, a large bathroom, a sauna, and a flexible room that can be used as a workout space, office, or storage. Step outside to your secluded backyard, ideal for relaxing by a campfire, gardening, or simply enjoying the tranquility. Don’t miss the chance to own this thoughtfully designed home!
Zillow last checked: 8 hours ago
Listing updated: May 05, 2025 at 05:23pm
Listed by:
Mark Sams 218-393-4414,
RE/MAX Results
Bought with:
Stephanie Linde, MN 20105526
Real Estate Consultants
Source: Lake Superior Area Realtors,MLS#: 6116288
Facts & features
Interior
Bedrooms & bathrooms
- Bedrooms: 4
- Bathrooms: 4
- Full bathrooms: 3
- 1/2 bathrooms: 1
Primary bedroom
- Level: Upper
- Area: 176 Square Feet
- Dimensions: 11 x 16
Bedroom
- Level: Lower
- Area: 154 Square Feet
- Dimensions: 11 x 14
Bedroom
- Level: Upper
- Area: 156 Square Feet
- Dimensions: 12 x 13
Bedroom
- Level: Upper
- Area: 156 Square Feet
- Dimensions: 12 x 13
Bathroom
- Level: Upper
- Area: 66 Square Feet
- Dimensions: 6 x 11
Bathroom
- Level: Upper
- Area: 108 Square Feet
- Dimensions: 6 x 18
Dining room
- Level: Main
- Area: 168 Square Feet
- Dimensions: 14 x 12
Kitchen
- Level: Main
- Area: 176 Square Feet
- Dimensions: 16 x 11
Living room
- Level: Main
- Area: 288 Square Feet
- Dimensions: 18 x 16
Mud room
- Level: Main
- Area: 77 Square Feet
- Dimensions: 7 x 11
Office
- Level: Main
- Area: 144 Square Feet
- Dimensions: 12 x 12
Pantry
- Level: Main
- Area: 77 Square Feet
- Dimensions: 7 x 11
Heating
- Boiler, Fireplace(s), In Floor Heat, Radiant, Hot Water, Ductless, Natural Gas, Solar
Features
- Has basement: Yes
- Number of fireplaces: 1
- Fireplace features: Gas
Interior area
- Total interior livable area: 3,800 sqft
- Finished area above ground: 2,700
- Finished area below ground: 1,100
Property
Parking
- Total spaces: 2
- Parking features: Attached
- Attached garage spaces: 2
Lot
- Size: 1.20 Acres
- Dimensions: 110 x 380
Details
- Foundation area: 1500
- Parcel number: 010346100320
Construction
Type & style
- Home type: SingleFamily
- Architectural style: Traditional
- Property subtype: Single Family Residence
Materials
- Steel Siding, Stone, Frame/Wood
- Foundation: Concrete Perimeter
Condition
- Previously Owned
- Year built: 2005
Utilities & green energy
- Electric: Minnesota Power
- Sewer: Public Sewer
- Water: Public
Community & neighborhood
Location
- Region: Duluth
HOA & financial
HOA
- Has HOA: Yes
- HOA fee: $225 annually
Price history
| Date | Event | Price |
|---|---|---|
| 3/28/2025 | Sold | $725,000-3.3%$191/sqft |
Source: | ||
| 1/24/2025 | Pending sale | $749,999$197/sqft |
Source: | ||
| 1/14/2025 | Contingent | $749,999$197/sqft |
Source: | ||
| 1/3/2025 | Price change | $749,999-2%$197/sqft |
Source: | ||
| 11/7/2024 | Price change | $765,000-1.3%$201/sqft |
Source: | ||
Public tax history
| Year | Property taxes | Tax assessment |
|---|---|---|
| 2024 | $8,688 +3.8% | $636,000 +7.1% |
| 2023 | $8,372 +7.3% | $594,100 +8.4% |
| 2022 | $7,802 +16.8% | $548,000 +15.7% |
Find assessor info on the county website
Neighborhood: Kenwood
Nearby schools
GreatSchools rating
- 6/10Lowell Elementary SchoolGrades: K-5Distance: 1.2 mi
- 3/10Lincoln Park Middle SchoolGrades: 6-8Distance: 4.8 mi
- 5/10Denfeld Senior High SchoolGrades: 9-12Distance: 5.9 mi

Get pre-qualified for a loan
At Zillow Home Loans, we can pre-qualify you in as little as 5 minutes with no impact to your credit score.An equal housing lender. NMLS #10287.
Sell for more on Zillow
Get a free Zillow Showcase℠ listing and you could sell for .
$758,800
2% more+ $15,176
With Zillow Showcase(estimated)
$773,976

