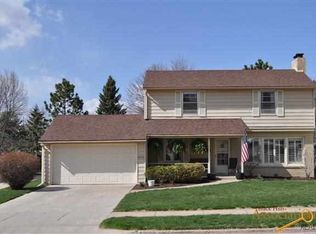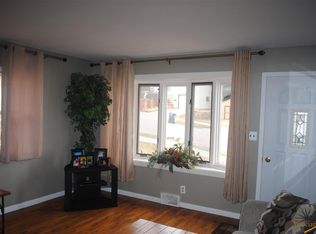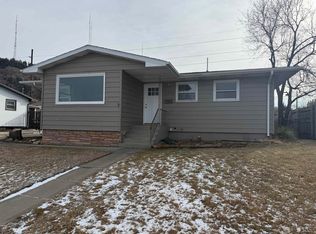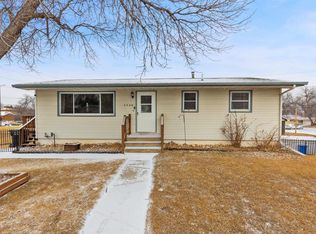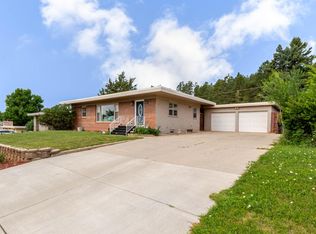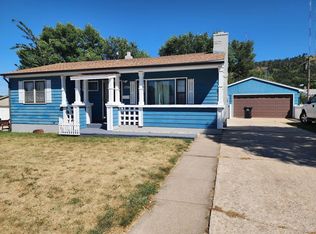Welcome to 2722 Lanark Road, located in a comfortable and quiet westside neighborhood! From here, it's a short walk to Meadowbrook School, golf courses, bike path, parks and Storybook Island--and it's a short drive to downtown. Seller has spent $40,000 in updates since purchasing this home in April of 2024. The main floor features an open, Scandinavian-style living area with a wooden vaulted ceiling and hardwood floors. This serves as the living, dining and kitchen area. Every wall in the home (except the basement) has been re-textured and painted using a six-step process and top-quality paint. The original hardwood floors continue upstairs where there are three bedrooms and one full, remodeled bathroom. On the ground floor is the primary suite with double sinks, backyard access, and a remodeled laundry. Large family room is located on the fourth level. There is a brand new flagstone patio out back.
For sale
Price cut: $10K (2/16)
$385,000
2722 Lanark Rd, Rapid City, SD 57702
4beds
1,920sqft
Est.:
Site Built
Built in 1957
9,147.6 Square Feet Lot
$377,600 Zestimate®
$201/sqft
$-- HOA
What's special
Wooden vaulted ceilingHardwood floorsRemodeled laundryBrand new flagstone patioThree bedroomsRemodeled bathroom
- 41 days |
- 1,238 |
- 41 |
Likely to sell faster than
Zillow last checked: 8 hours ago
Listing updated: February 24, 2026 at 10:40am
Listed by:
Kathryn Sundby,
Sun Real Estate MLS Only
Source: Mount Rushmore Area AOR,MLS#: 87158
Tour with a local agent
Facts & features
Interior
Bedrooms & bathrooms
- Bedrooms: 4
- Bathrooms: 2
- Full bathrooms: 2
Heating
- Natural Gas, Electric, Forced Air
Cooling
- Refrig. C/Air
Appliances
- Included: Refrigerator, Electric Range Oven
- Laundry: Lower Level
Features
- Ceiling Fan(s)
- Flooring: Carpet, Wood, Tile
- Windows: Window Coverings
- Basement: Partial,Finished
- Number of fireplaces: 1
- Fireplace features: None
Interior area
- Total structure area: 1,920
- Total interior livable area: 1,920 sqft
Property
Parking
- Total spaces: 1
- Parking features: One Car, Attached, Garage Door Opener
- Attached garage spaces: 1
Features
- Levels: Four Level
- Patio & porch: Open Patio
- Fencing: Wood
Lot
- Size: 9,147.6 Square Feet
Details
- Additional structures: Shed(s)
- Parcel number: 3710126014
Construction
Type & style
- Home type: SingleFamily
- Property subtype: Site Built
Materials
- Frame
- Foundation: Poured Concrete Fd.
- Roof: Composition
Condition
- Year built: 1957
Community & HOA
Community
- Security: Smoke Detector(s)
- Subdivision: Strathavon
HOA
- Amenities included: None
- Services included: None
Location
- Region: Rapid City
Financial & listing details
- Price per square foot: $201/sqft
- Tax assessed value: $343,200
- Annual tax amount: $4,201
- Date on market: 1/15/2026
- Listing terms: Cash,New Loan
Estimated market value
$377,600
$359,000 - $396,000
$2,310/mo
Price history
Price history
| Date | Event | Price |
|---|---|---|
| 2/16/2026 | Price change | $385,000-2.5%$201/sqft |
Source: | ||
| 1/10/2026 | Listed for sale | $395,000+5.3%$206/sqft |
Source: | ||
| 4/4/2024 | Sold | $375,000-2.6%$195/sqft |
Source: | ||
| 2/21/2024 | Contingent | $385,000$201/sqft |
Source: | ||
| 12/27/2023 | Price change | $385,000-2.5%$201/sqft |
Source: | ||
| 11/14/2023 | Price change | $394,900-3.7%$206/sqft |
Source: | ||
| 11/4/2023 | Listed for sale | $409,900$213/sqft |
Source: | ||
| 10/20/2023 | Listing removed | -- |
Source: Zillow Rentals Report a problem | ||
| 10/13/2023 | Listed for rent | $1,950+32.2%$1/sqft |
Source: Zillow Rentals Report a problem | ||
| 4/15/2020 | Listing removed | $1,475$1/sqft |
Source: Kahler Property Management Report a problem | ||
| 4/13/2020 | Listed for rent | $1,475+5.4%$1/sqft |
Source: Kahler Property Management Report a problem | ||
| 7/21/2018 | Listing removed | $1,400$1/sqft |
Source: Zillow Rental Network Report a problem | ||
| 7/6/2018 | Price change | $1,400+7.7%$1/sqft |
Source: Zillow Rental Network Report a problem | ||
| 7/3/2018 | Listed for rent | $1,300$1/sqft |
Source: Zillow Rental Network Report a problem | ||
Public tax history
Public tax history
| Year | Property taxes | Tax assessment |
|---|---|---|
| 2025 | $4,201 -10.5% | $343,200 +11.1% |
| 2024 | $4,693 +10.4% | $308,900 -7.4% |
| 2023 | $4,250 +9.8% | $333,500 +19.1% |
| 2022 | $3,872 | $279,900 +19.5% |
| 2021 | -- | $234,200 +13.2% |
| 2020 | $3,535 +7.3% | $206,900 +9.1% |
| 2019 | $3,295 +0.4% | $189,700 +1.2% |
| 2018 | $3,280 +1.1% | $187,400 -1.4% |
| 2017 | $3,244 | $190,100 +5.8% |
| 2016 | $3,244 -14.8% | $179,700 +6% |
| 2015 | $3,807 +50.5% | $169,500 +7.4% |
| 2014 | $2,529 | $157,800 +8.6% |
| 2012 | -- | $145,300 |
Find assessor info on the county website
BuyAbility℠ payment
Est. payment
$2,309/mo
Principal & interest
$1985
Property taxes
$324
Climate risks
Neighborhood: 57702
Nearby schools
GreatSchools rating
- 6/10Meadowbrook Elementary - 10Grades: K-5Distance: 0.4 mi
- 9/10Southwest Middle School - 38Grades: 6-8Distance: 2 mi
- 5/10Stevens High School - 42Grades: 9-12Distance: 1.4 mi
Schools provided by the listing agent
- District: Rapid City
Source: Mount Rushmore Area AOR. This data may not be complete. We recommend contacting the local school district to confirm school assignments for this home.
