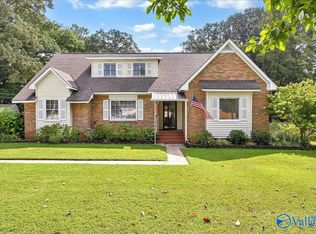Sold for $385,000
$385,000
2722 Hunterwood Dr SE, Decatur, AL 35603
5beds
2,760sqft
Single Family Residence
Built in 1969
1.2 Acres Lot
$385,400 Zestimate®
$139/sqft
$2,276 Estimated rent
Home value
$385,400
$355,000 - $416,000
$2,276/mo
Zestimate® history
Loading...
Owner options
Explore your selling options
What's special
Charming Dutch Colonial in Desirable Hickory Hills Estates Nestled on a sprawling 1.2-acre lot, this 5-bedroom, 3-bathroom home offers the perfect blend of elegance, comfort, and outdoor living. The property welcomes you with a convenient circle driveway and timeless curb appeal. Step inside to discover unique features like brick flooring in the foyer and den, along with rich wood floors in the formal living and dining rooms. The spacious dine-in kitchen boasts a large bay window that overlooks the expansive backyard, offering serene views of the wooded area for ultimate privacy. The outdoor living space is a true retreat! Enjoy year-round entertaining on the oversized patio.
Zillow last checked: 8 hours ago
Listing updated: April 07, 2025 at 05:06pm
Listed by:
Leslie Sotoudehnia 256-345-6279,
RE/MAX Today,
Carmen Hurter 256-756-4307,
RE/MAX Today
Bought with:
Jennifer Namie, 169514
Leading Edge Decatur
Source: ValleyMLS,MLS#: 21878620
Facts & features
Interior
Bedrooms & bathrooms
- Bedrooms: 5
- Bathrooms: 3
- Full bathrooms: 3
Primary bedroom
- Features: Carpet, Walk-In Closet(s)
- Level: Second
- Area: 210
- Dimensions: 15 x 14
Bedroom 2
- Features: Carpet
- Level: First
- Area: 156
- Dimensions: 12 x 13
Bedroom 3
- Features: Carpet
- Level: Second
- Area: 144
- Dimensions: 12 x 12
Bedroom 4
- Features: Carpet
- Level: Second
- Area: 132
- Dimensions: 11 x 12
Bedroom 5
- Features: Carpet
- Level: Second
- Area: 132
- Dimensions: 11 x 12
Dining room
- Features: Wood Floor
- Level: First
- Area: 168
- Dimensions: 14 x 12
Family room
- Features: Fireplace
- Level: First
- Area: 364
- Dimensions: 14 x 26
Kitchen
- Features: Tile
- Level: First
- Area: 117
- Dimensions: 9 x 13
Living room
- Features: Wood Floor
- Level: First
- Area: 252
- Dimensions: 18 x 14
Heating
- Central 2
Cooling
- Electric
Features
- Has basement: No
- Has fireplace: Yes
- Fireplace features: Gas Log
Interior area
- Total interior livable area: 2,760 sqft
Property
Parking
- Parking features: Garage-Detached, Garage-Two Car
Features
- Levels: Two
- Stories: 2
Lot
- Size: 1.20 Acres
Details
- Parcel number: 12 01 02 3 001 003.000
Construction
Type & style
- Home type: SingleFamily
- Property subtype: Single Family Residence
Materials
- Foundation: Slab
Condition
- New construction: No
- Year built: 1969
Utilities & green energy
- Sewer: Septic Tank
- Water: Public
Community & neighborhood
Location
- Region: Decatur
- Subdivision: Hickory Hills Estates
Price history
| Date | Event | Price |
|---|---|---|
| 4/4/2025 | Sold | $385,000-6.1%$139/sqft |
Source: | ||
| 3/7/2025 | Pending sale | $410,000$149/sqft |
Source: | ||
| 1/13/2025 | Listed for sale | $410,000+41.6%$149/sqft |
Source: | ||
| 9/14/2020 | Sold | $289,500$105/sqft |
Source: | ||
| 8/11/2020 | Listed for sale | $289,500+74.4%$105/sqft |
Source: Coldwell Banker Team Hartselle #1150185 Report a problem | ||
Public tax history
| Year | Property taxes | Tax assessment |
|---|---|---|
| 2024 | $1,276 | $29,220 |
| 2023 | $1,276 | $29,220 |
| 2022 | $1,276 +18.9% | $29,220 +18.1% |
Find assessor info on the county website
Neighborhood: 35603
Nearby schools
GreatSchools rating
- 8/10Walter Jackson Elementary SchoolGrades: K-5Distance: 2.8 mi
- 4/10Decatur Middle SchoolGrades: 6-8Distance: 4 mi
- 5/10Decatur High SchoolGrades: 9-12Distance: 3.9 mi
Schools provided by the listing agent
- Elementary: Walter Jackson
- Middle: Decatur Middle School
- High: Decatur High
Source: ValleyMLS. This data may not be complete. We recommend contacting the local school district to confirm school assignments for this home.
Get pre-qualified for a loan
At Zillow Home Loans, we can pre-qualify you in as little as 5 minutes with no impact to your credit score.An equal housing lender. NMLS #10287.
Sell for more on Zillow
Get a Zillow Showcase℠ listing at no additional cost and you could sell for .
$385,400
2% more+$7,708
With Zillow Showcase(estimated)$393,108
