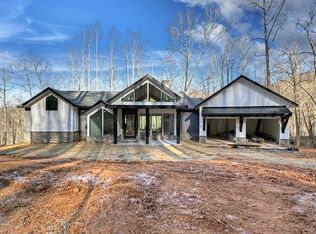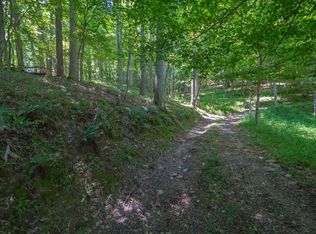Closed
$510,000
2722 Daves Rd, Morganton, GA 30560
3beds
2,162sqft
Single Family Residence, Cabin
Built in 1986
5 Acres Lot
$516,400 Zestimate®
$236/sqft
$2,532 Estimated rent
Home value
$516,400
$423,000 - $630,000
$2,532/mo
Zestimate® history
Loading...
Owner options
Explore your selling options
What's special
This Spacious 3 Bedroom, 3 Bath Home on 5 Private Acres Captures Seasonal Mountain Views. A peaceful blend of comfort with land to explore! You'll enjoy a warm inviting open living area with cozy masonry fireplace, cathedral ceilings, large family kitchen with granite countertops. These owners have added the new front gabled porch, new timber tech decking, new hvac in 2023, hot water heater in 2021, washer and dryer in 2024, new flooring in the hallway, and the 2 main floor bedrooms, new doors, light fixtures and plumbing fixtures throughout. Remodeled terrace level great/game room, that added wood walls and trim, new laundry area, and luxury vinyl flooring, plus fun games for the kids! Being sold fully furnished, except for a couple items the owner wants. Everything has been well maintained and cared for. Second washer and dryer hookup on main floor if desired. Garage at the lower level. Enjoy the outdoor space with the large, covered decks or relax in the inviting hot tub! Added in 2021 a 1000-gallon cistern water system with UV light filtration system. Enjoyed by this family plus rented out as a short-term rental as well.
Zillow last checked: 8 hours ago
Listing updated: December 15, 2025 at 01:54pm
Listed by:
Diane Daige 706-897-5225,
Union Realty
Bought with:
Brian White, 200818
Ansley RE|Christie's Int'l RE
Source: GAMLS,MLS#: 10610391
Facts & features
Interior
Bedrooms & bathrooms
- Bedrooms: 3
- Bathrooms: 3
- Full bathrooms: 3
- Main level bathrooms: 2
- Main level bedrooms: 2
Heating
- Central, Dual
Cooling
- Central Air
Appliances
- Included: Dishwasher, Dryer, Electric Water Heater, Microwave, Oven/Range (Combo), Refrigerator, Stainless Steel Appliance(s), Washer
- Laundry: In Basement, Other
Features
- High Ceilings, Master On Main Level
- Flooring: Wood, Vinyl
- Basement: Finished,Full
- Number of fireplaces: 2
- Fireplace features: Masonry
Interior area
- Total structure area: 2,162
- Total interior livable area: 2,162 sqft
- Finished area above ground: 1,200
- Finished area below ground: 962
Property
Parking
- Parking features: Garage
- Has garage: Yes
Features
- Levels: One
- Stories: 1
- Patio & porch: Deck, Porch
- Exterior features: Gas Grill
- Has view: Yes
- View description: Mountain(s), Seasonal View
Lot
- Size: 5 Acres
- Features: Private
- Residential vegetation: Wooded
Details
- Parcel number: 0014 008D
Construction
Type & style
- Home type: SingleFamily
- Architectural style: Country/Rustic,Ranch
- Property subtype: Single Family Residence, Cabin
Materials
- Wood Siding
- Roof: Metal
Condition
- Resale
- New construction: No
- Year built: 1986
Utilities & green energy
- Sewer: Septic Tank
- Water: Private
- Utilities for property: Electricity Available, High Speed Internet
Community & neighborhood
Community
- Community features: None
Location
- Region: Morganton
- Subdivision: None
Other
Other facts
- Listing agreement: Exclusive Right To Sell
- Listing terms: Cash,Conventional,USDA Loan,VA Loan
Price history
| Date | Event | Price |
|---|---|---|
| 12/12/2025 | Sold | $510,000-3.6%$236/sqft |
Source: | ||
| 11/16/2025 | Pending sale | $529,000$245/sqft |
Source: NGBOR #418985 Report a problem | ||
| 10/16/2025 | Listed for sale | $529,000$245/sqft |
Source: NGBOR #418985 Report a problem | ||
| 10/4/2025 | Pending sale | $529,000$245/sqft |
Source: NGBOR #418985 Report a problem | ||
| 9/22/2025 | Listed for sale | $529,000-68.4%$245/sqft |
Source: NGBOR #418985 Report a problem | ||
Public tax history
| Year | Property taxes | Tax assessment |
|---|---|---|
| 2024 | $2,556 +285.3% | $278,924 +328.6% |
| 2023 | $664 +0% | $65,076 |
| 2022 | $663 -27.3% | $65,076 |
Find assessor info on the county website
Neighborhood: 30560
Nearby schools
GreatSchools rating
- 5/10East Fannin Elementary SchoolGrades: PK-5Distance: 5.9 mi
- 7/10Fannin County Middle SchoolGrades: 6-8Distance: 8.4 mi
- 4/10Fannin County High SchoolGrades: 9-12Distance: 9.6 mi
Get pre-qualified for a loan
At Zillow Home Loans, we can pre-qualify you in as little as 5 minutes with no impact to your credit score.An equal housing lender. NMLS #10287.
Sell for more on Zillow
Get a Zillow Showcase℠ listing at no additional cost and you could sell for .
$516,400
2% more+$10,328
With Zillow Showcase(estimated)$526,728

