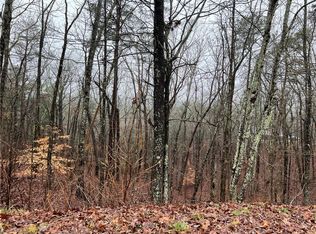A long 1/8-mile driveway leads up to this secluded, Mega Private, secure, and safe, ridgetop home that sits in the middle of 10+ acres of mature trees. Beyond the home is 1000's of acres of conservation-use land (NO Neighbors). Watch deer and turkey pass through your property. The 2-year old deck is freshly stained with ample space to enjoy year-round privacy. Plenty of level space for additional buildings. Inside, the exposed beams and ductwork give this home an industrial farmhouse feel. White Pine Wood floors , Tile flooring, Granite tile Flooring in the kitchen and master bath, Lots of unique storage space throughout. All new stainless appliances installed 6 months ago, House is Super clean and polished. The Well pump is less than a year old and whole-house filter ensures fresh crystal-clear Well water. Fresh top quality Mohawk carpet in the second bedroom. New blinds on all windows, beautiful new gutters and gutter covers. So many extras: sunroom, pantry, storage shed, supplemental heat, bonus loft space in second bedroom, alarm system. Hook-up installed in fuse box for backup generator. This property is very special and cared for meticulously by Mr. Clean. Home is not visible from the street and is currently occupied by owner. Please call for appointment, Cable across Drive, Prequalification letter is a plus, This Property is RARE, won't last long.
This property is off market, which means it's not currently listed for sale or rent on Zillow. This may be different from what's available on other websites or public sources.
