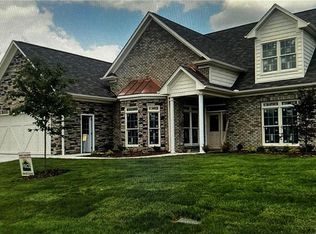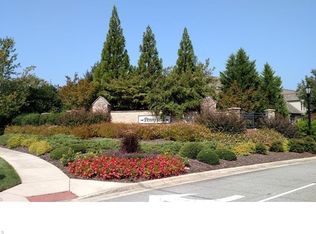Sold for $675,068 on 03/11/25
$675,068
2722 Croquet Cir, High Point, NC 27262
2beds
2,708sqft
Stick/Site Built, Residential, Townhouse
Built in 2025
0.16 Acres Lot
$694,300 Zestimate®
$--/sqft
$2,161 Estimated rent
Home value
$694,300
$590,000 - $812,000
$2,161/mo
Zestimate® history
Loading...
Owner options
Explore your selling options
What's special
To be constructed, New Luxury townhome. This home features the Sycamore plan, another quality home built by Richard Andrews. 2 bedrooms on main level, fireplace in family room w/gas logs, kitchen w/Island and breakfast room, dining or office, sun room, foyer and 2 full baths on main and bonus, full bath & bedroom upstairs. Granite counter tops, hardwood, carpet and ceramic tile floors. Crown molding, double garage & Patio! Sprinkled yard and much more! Measurements taken from previous plan. Engineered for second floor, if desired.
Zillow last checked: 8 hours ago
Listing updated: April 03, 2025 at 07:57am
Listed by:
Rick Vaughn 336-803-0514,
Price REALTORS
Bought with:
Nancy Winborn, 302656
Berkshire Hathaway HomeServices Yost & Little Realty
Source: Triad MLS,MLS#: 1151968 Originating MLS: High Point
Originating MLS: High Point
Facts & features
Interior
Bedrooms & bathrooms
- Bedrooms: 2
- Bathrooms: 3
- Full bathrooms: 3
- Main level bathrooms: 2
Primary bedroom
- Level: Main
- Dimensions: 13.58 x 15.75
Bedroom 2
- Level: Main
- Dimensions: 12.46 x 15.92
Bedroom 3
- Level: Upper
- Dimensions: 13.83 x 12.79
Bonus room
- Level: Upper
- Dimensions: 13 x 20
Breakfast
- Level: Main
- Dimensions: 10.5 x 11.42
Dining room
- Level: Main
- Dimensions: 14.21 x 12.79
Entry
- Level: Main
- Dimensions: 7.38 x 7.13
Kitchen
- Level: Main
- Dimensions: 13 x 11.25
Laundry
- Level: Main
- Dimensions: 10.42 x 6
Living room
- Level: Main
- Dimensions: 17.75 x 20.42
Sunroom
- Level: Main
- Dimensions: 12 x 11.5
Heating
- Forced Air, Heat Pump, Electric
Cooling
- Central Air
Appliances
- Included: Microwave, Built-In Range, Dishwasher, Cooktop, Tankless Water Heater
- Laundry: Dryer Connection, Main Level
Features
- Ceiling Fan(s), Dead Bolt(s), Kitchen Island, Pantry, Solid Surface Counter
- Flooring: Carpet, Laminate, Tile
- Doors: Insulated Doors
- Windows: Insulated Windows
- Basement: Crawl Space
- Attic: Partially Floored,Permanent Stairs,Walk-In
- Number of fireplaces: 1
- Fireplace features: Blower Fan, Gas Log, Great Room
Interior area
- Total structure area: 2,708
- Total interior livable area: 2,708 sqft
- Finished area above ground: 2,708
Property
Parking
- Total spaces: 2
- Parking features: Driveway, Garage, Paved, On Street, Attached
- Attached garage spaces: 2
- Has uncovered spaces: Yes
Features
- Levels: One and One Half
- Stories: 1
- Patio & porch: Porch
- Exterior features: Sprinkler System
- Pool features: None
- Fencing: None
Lot
- Size: 0.16 Acres
- Dimensions: 70.55 x 102.18 x 70.54 x 102.69
- Features: Level, Subdivided, Not in Flood Zone, Subdivision
Details
- Parcel number: 01019B0000055000
- Zoning: RS
- Special conditions: Owner Sale
- Other equipment: Irrigation Equipment
Construction
Type & style
- Home type: Townhouse
- Architectural style: Traditional
- Property subtype: Stick/Site Built, Residential, Townhouse
Materials
- Brick, Stone, Vinyl Siding
Condition
- New Construction
- New construction: Yes
- Year built: 2025
Utilities & green energy
- Sewer: Public Sewer
- Water: Public
Green energy
- Green verification: ENERGY STAR Certified Homes
Community & neighborhood
Security
- Security features: Carbon Monoxide Detector(s), Smoke Detector(s)
Location
- Region: High Point
- Subdivision: Pennfield
HOA & financial
HOA
- Has HOA: Yes
- HOA fee: $869 quarterly
Other
Other facts
- Listing agreement: Exclusive Right To Sell
- Listing terms: Cash,Conventional
Price history
| Date | Event | Price |
|---|---|---|
| 4/3/2025 | Pending sale | $630,000 |
Source: | ||
| 4/3/2025 | Listed for sale | $630,000 |
Source: | ||
| 4/3/2025 | Pending sale | $630,000-6.7% |
Source: | ||
| 3/11/2025 | Sold | $675,068+7.2% |
Source: | ||
| 8/20/2024 | Price change | $630,000+869.2% |
Source: | ||
Public tax history
| Year | Property taxes | Tax assessment |
|---|---|---|
| 2025 | $3,763 +411.1% | $316,890 +411.1% |
| 2024 | $736 +2.6% | $62,000 |
| 2023 | $718 | $62,000 |
Find assessor info on the county website
Neighborhood: 27262
Nearby schools
GreatSchools rating
- 7/10Friendship ElementaryGrades: PK-5Distance: 4.5 mi
- 5/10Ledford MiddleGrades: 6-8Distance: 3.6 mi
- 4/10Ledford Senior HighGrades: 9-12Distance: 4.1 mi
Schools provided by the listing agent
- Elementary: Friendship
- Middle: Ledford
- High: Ledford
Source: Triad MLS. This data may not be complete. We recommend contacting the local school district to confirm school assignments for this home.
Get a cash offer in 3 minutes
Find out how much your home could sell for in as little as 3 minutes with a no-obligation cash offer.
Estimated market value
$694,300
Get a cash offer in 3 minutes
Find out how much your home could sell for in as little as 3 minutes with a no-obligation cash offer.
Estimated market value
$694,300

