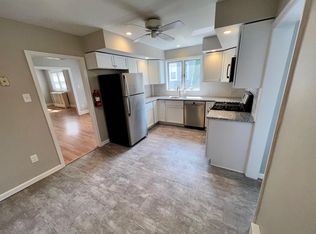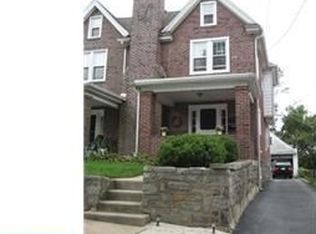Sold for $586,000 on 09/08/23
$586,000
2722 Chestnut Ave, Ardmore, PA 19003
3beds
1,768sqft
Single Family Residence
Built in 1910
8,712 Square Feet Lot
$651,900 Zestimate®
$331/sqft
$2,956 Estimated rent
Home value
$651,900
$619,000 - $691,000
$2,956/mo
Zestimate® history
Loading...
Owner options
Explore your selling options
What's special
So very beautiful. This classy, updated, walk -to- everything Ardmore single family home is the best of everything. Pull up, into the private driveway, fall in love and head on it at the spacious covered front porch. The first floor of this home is open, airy, filled with natural light and has wonderful versatile space. The “front” room has been used as an office, play room and sitting room. The living room has space for a large sofa and a loveseat and opens right up to the open dining/kitchen concept. This kitchen is off the charts! The sellers did such a beautiful job with the renovation, mixing class crown moldings and shaker cabinet design with modern lighting, stainless steel appliances, quartz countertops, recessed lighting and sleek hardware. The peninsula offers seating space, the coffee bar and open shelving is perfect for your morning routine, or for setting up cocktails for a party and the subway tile backsplash ties it all together. Off the kitchen is a perfectly tucked away half bath and laundry/mud room with access to the newly refinished trex deck. Enjoy entertaining 3 seasons a year on the beautiful deck that overlooks one of the largest yards in Ardmore! This fully fenced backyard is lush, with its mature landscaping to include 2 Eastern plum trees and a Juneberry tree, raised vegetable garden, play area and plenty of room to run. The first floor has beautiful updated hardwood floors throughout for a very clean and cohesive feel and a wood-like tile in the laundry and powder room. Upstairs you will find 3 bright bedrooms, one of which is a large primary with a bow window, 2 walk-in closets and lush carpeting. The hall bath is renovated and spacious. The attic of this home has blown in insulation for an efficiency factor. The basement is unfinished and a great place for storage, shop or studio. This home has central air, gas heat, a newer roof, vinyl windows and is well insulated. The location truly can’t be beat! Enjoy the trail at Haverford College, many parks and local playgrounds. Walk to Carlino’s market, all downtown Ardmore attractions, the Center of Havertown, public transportation and schools in just minutes. This home is the perfect mix of old charm with new amenities and is an exceptional value in Ardmore!
Zillow last checked: 8 hours ago
Listing updated: September 08, 2023 at 06:29am
Listed by:
Erica Deuschle 610-608-2570,
Keller Williams Main Line
Bought with:
Eric Rehling, RM-422090
RE/MAX Ready
Source: Bright MLS,MLS#: PADE2049192
Facts & features
Interior
Bedrooms & bathrooms
- Bedrooms: 3
- Bathrooms: 2
- Full bathrooms: 1
- 1/2 bathrooms: 1
- Main level bathrooms: 1
Basement
- Area: 0
Heating
- Hot Water, Forced Air, Heat Pump, Natural Gas, Electric
Cooling
- Central Air, Electric
Appliances
- Included: Microwave, Dishwasher, Dryer, Oven/Range - Gas, Refrigerator, Stainless Steel Appliance(s), Washer, Gas Water Heater
Features
- Basement: Unfinished
- Has fireplace: No
Interior area
- Total structure area: 1,768
- Total interior livable area: 1,768 sqft
- Finished area above ground: 1,768
- Finished area below ground: 0
Property
Parking
- Parking features: Driveway
- Has uncovered spaces: Yes
Accessibility
- Accessibility features: None
Features
- Levels: Two
- Stories: 2
- Patio & porch: Porch, Deck
- Exterior features: Play Area, Sidewalks
- Pool features: None
- Fencing: Full
Lot
- Size: 8,712 sqft
- Dimensions: 50.00 x 167.00
- Features: Rear Yard
Details
- Additional structures: Above Grade, Below Grade
- Parcel number: 22060063900
- Zoning: RESIDENTIAL
- Special conditions: Standard
Construction
Type & style
- Home type: SingleFamily
- Architectural style: Colonial
- Property subtype: Single Family Residence
Materials
- Stucco
- Foundation: Stone
Condition
- New construction: No
- Year built: 1910
Utilities & green energy
- Sewer: Public Sewer
- Water: Public
Community & neighborhood
Location
- Region: Ardmore
- Subdivision: Wynnewood Park
- Municipality: HAVERFORD TWP
Other
Other facts
- Listing agreement: Exclusive Right To Sell
- Ownership: Fee Simple
Price history
| Date | Event | Price |
|---|---|---|
| 9/8/2023 | Sold | $586,000+6.6%$331/sqft |
Source: | ||
| 7/29/2023 | Pending sale | $549,900$311/sqft |
Source: | ||
| 7/3/2023 | Contingent | $549,900$311/sqft |
Source: | ||
| 6/27/2023 | Listed for sale | $549,900+66.6%$311/sqft |
Source: | ||
| 9/6/2016 | Sold | $330,000-2.7%$187/sqft |
Source: Public Record | ||
Public tax history
| Year | Property taxes | Tax assessment |
|---|---|---|
| 2025 | $8,964 +6.2% | $328,190 |
| 2024 | $8,439 +2.9% | $328,190 |
| 2023 | $8,199 +2.4% | $328,190 |
Find assessor info on the county website
Neighborhood: 19003
Nearby schools
GreatSchools rating
- 5/10Chestnutwold El SchoolGrades: K-5Distance: 0.3 mi
- 9/10Haverford Middle SchoolGrades: 6-8Distance: 1.3 mi
- 10/10Haverford Senior High SchoolGrades: 9-12Distance: 1.2 mi
Schools provided by the listing agent
- District: Haverford Township
Source: Bright MLS. This data may not be complete. We recommend contacting the local school district to confirm school assignments for this home.

Get pre-qualified for a loan
At Zillow Home Loans, we can pre-qualify you in as little as 5 minutes with no impact to your credit score.An equal housing lender. NMLS #10287.
Sell for more on Zillow
Get a free Zillow Showcase℠ listing and you could sell for .
$651,900
2% more+ $13,038
With Zillow Showcase(estimated)
$664,938
