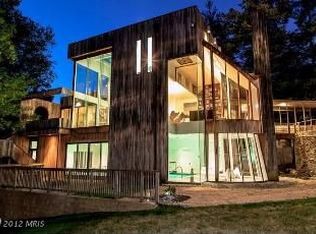Sold for $2,400,000 on 06/11/24
$2,400,000
2722 Chain Bridge Rd NW, Washington, DC 20016
5beds
4,710sqft
Single Family Residence
Built in 1987
6,321 Square Feet Lot
$2,999,400 Zestimate®
$510/sqft
$8,426 Estimated rent
Home value
$2,999,400
$2.67M - $3.39M
$8,426/mo
Zestimate® history
Loading...
Owner options
Explore your selling options
What's special
Ideally located on a sought-after street in Kent, this residence sits on a spacious combined lot of .33 acres. The home's charm and character is immediately evident upon entry, where a welcoming foyer and views to the rear of the house. The main level offers an air of comfort, presenting a desirably designed floor plan that balances generously scaled formal rooms with inviting family living spaces. Throughout the home, all rooms are filled with an abundance of natural sunlight from oversized windows. The living room features a lovely fireplace and is adorned with French doors leading to the dining room with wonderful views of the side lot. An open kitchen, replete with abundant cabinetry, seamlessly adjoins a breakfast room that offers deck access, providing a wonderful opportunity for indoor and outdoor entertaining. The impressive family room, with double height ceilings and a striking central stone fireplace, also provides deck access for an effortless indoor-outdoor lifestyle. The second level features three bedrooms and two full bathrooms, including the luxurious primary suite. The primary bedroom, generous in size and overlooking the rear grounds, is a haven of comfort. It is well-appointed with multiple closets, a spacious walk-in, and a private staircase leading to an exclusive third level that houses wonderful primary office and gym spaces. The sizable primary bathroom offers dual vanities, separate soaking tub, a shower, and linen closet. The additional bedrooms on this floor are spacious with large closets.The lower level extends the home's generous scale with an expansive recreation room with a fireplace, kitchenette, and built-ins. There are two additional bedrooms, a full bathroom, an oversized laundry room with a utility sink and ample storage, and direct access to the two-car garage from this floor. Outside, the rear deck provides a perfect setting for entertaining. The property conveys with an additional side lot to provide garden space and enhance privacy. The residence also enjoys access to a private community pool and tennis court. This exceptional offering is ideally positioned within close proximity to neighborhood restaurants, shops, and parks, promising a lifestyle of convenience on one of Kent's most coveted streets. Note: The side lot has an easement and cannot be built on.
Zillow last checked: 10 hours ago
Listing updated: June 12, 2024 at 03:55am
Listed by:
Michael Rankin 202-271-3344,
TTR Sotheby's International Realty
Bought with:
Daryl Judy, 0225179498
Washington Fine Properties ,LLC
Source: Bright MLS,MLS#: DCDC2138132
Facts & features
Interior
Bedrooms & bathrooms
- Bedrooms: 5
- Bathrooms: 4
- Full bathrooms: 3
- 1/2 bathrooms: 1
- Main level bathrooms: 1
Basement
- Area: 1254
Heating
- Forced Air, Natural Gas
Cooling
- Central Air, Electric
Appliances
- Included: Gas Water Heater
Features
- Basement: Finished,Interior Entry,Garage Access
- Number of fireplaces: 3
Interior area
- Total structure area: 4,710
- Total interior livable area: 4,710 sqft
- Finished area above ground: 3,456
- Finished area below ground: 1,254
Property
Parking
- Total spaces: 4
- Parking features: Garage Faces Side, Attached, Off Street
- Attached garage spaces: 2
Accessibility
- Accessibility features: None
Features
- Levels: Four
- Stories: 4
- Pool features: Community
Lot
- Size: 6,321 sqft
- Features: Additional Lot(s), Manor-Glenelg
Details
- Additional structures: Above Grade, Below Grade
- Parcel number: 1409//0856
- Zoning: R-1A/CBUT
- Special conditions: Standard
Construction
Type & style
- Home type: SingleFamily
- Architectural style: Traditional
- Property subtype: Single Family Residence
Materials
- Wood Siding
- Foundation: Slab
Condition
- New construction: No
- Year built: 1987
Utilities & green energy
- Sewer: Public Sewer
- Water: Public
Community & neighborhood
Location
- Region: Washington
- Subdivision: Kent
HOA & financial
HOA
- Has HOA: Yes
- HOA fee: $6,000 annually
- Amenities included: Pool, Tennis Court(s)
Other
Other facts
- Listing agreement: Exclusive Right To Sell
- Ownership: Fee Simple
Price history
| Date | Event | Price |
|---|---|---|
| 6/11/2024 | Sold | $2,400,000-4%$510/sqft |
Source: | ||
| 5/20/2024 | Pending sale | $2,500,000$531/sqft |
Source: | ||
| 5/13/2024 | Contingent | $2,500,000$531/sqft |
Source: | ||
| 4/22/2024 | Listed for sale | $2,500,000$531/sqft |
Source: | ||
Public tax history
| Year | Property taxes | Tax assessment |
|---|---|---|
| 2025 | $18,744 +3.5% | $2,205,130 +3.5% |
| 2024 | $18,109 +4.3% | $2,130,480 +4.3% |
| 2023 | $17,355 +5.7% | $2,041,790 +1.6% |
Find assessor info on the county website
Neighborhood: Kent
Nearby schools
GreatSchools rating
- 7/10Key Elementary SchoolGrades: PK-5Distance: 0.2 mi
- 6/10Hardy Middle SchoolGrades: 6-8Distance: 1.7 mi
- 7/10Jackson-Reed High SchoolGrades: 9-12Distance: 2 mi
Schools provided by the listing agent
- District: District Of Columbia Public Schools
Source: Bright MLS. This data may not be complete. We recommend contacting the local school district to confirm school assignments for this home.
Sell for more on Zillow
Get a free Zillow Showcase℠ listing and you could sell for .
$2,999,400
2% more+ $59,988
With Zillow Showcase(estimated)
$3,059,388