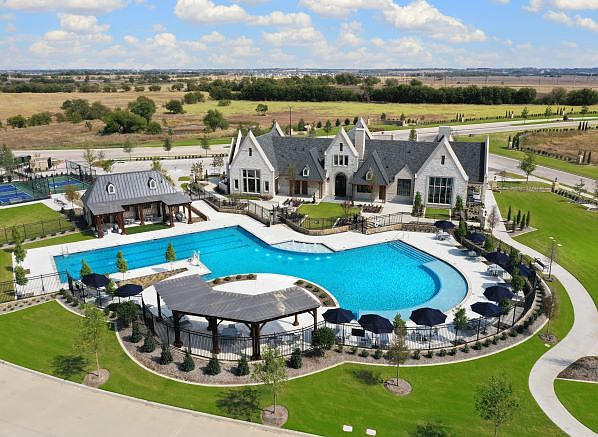The Whitney's cozy front porch opens to an elongated foyer with a marvelous flex room at the front of this new UnionMain Home. Located near the formal dining space, the open kitchen and living area features an expansive island, an Energy Star stainless steel appliance package, and an oversized walk-in pantry. Tucked away just past the staircase is a long, private hallway that extends towards the primary suite with backyard views. The primary bedroom is complete with a double vanity, enclosed commode, and generously sized walk-in closet. Upstairs, a large game room, three full bedrooms with walk-in closets, and a full bath with an optional media room and/or additional full bathroom.
New construction
$799,000
2722 Burnely Ct, Celina, TX 75009
4beds
3,448sqft
Single Family Residence
Built in 2025
7,800 Square Feet Lot
$786,400 Zestimate®
$232/sqft
$-- HOA
Newly built
No waiting required — this home is brand new and ready for you to move in.
What's special
Elongated foyerOpen kitchenFormal dining spaceGenerously sized walk-in closetFlex roomLarge game roomOptional media room
This home is based on the Whitney plan.
Call: (940) 290-8459
- 147 days |
- 17 |
- 1 |
Zillow last checked: October 01, 2025 at 01:35am
Listing updated: October 01, 2025 at 01:35am
Listed by:
UnionMain Homes
Source: UnionMain Homes
Travel times
Schedule tour
Select your preferred tour type — either in-person or real-time video tour — then discuss available options with the builder representative you're connected with.
Facts & features
Interior
Bedrooms & bathrooms
- Bedrooms: 4
- Bathrooms: 4
- Full bathrooms: 3
- 1/2 bathrooms: 1
Interior area
- Total interior livable area: 3,448 sqft
Video & virtual tour
Property
Parking
- Total spaces: 2
- Parking features: Garage
- Garage spaces: 2
Features
- Levels: 2.0
- Stories: 2
Lot
- Size: 7,800 Square Feet
Details
- Parcel number: R1293500R02801
Construction
Type & style
- Home type: SingleFamily
- Property subtype: Single Family Residence
Condition
- New Construction
- New construction: Yes
- Year built: 2025
Details
- Builder name: UnionMain Homes
Community & HOA
Community
- Subdivision: Cambridge Crossing
HOA
- Has HOA: Yes
Location
- Region: Celina
Financial & listing details
- Price per square foot: $232/sqft
- Tax assessed value: $89,000
- Annual tax amount: $5,758
- Date on market: 5/19/2025
About the community
PoolPlaygroundTennisBasketball+ 3 more
Cambridge Crossing is Celina's newest master-planned community. Cambridge Crossing offers spacious, modern floor plans with first class features in the award-winning Celina ISD.
Residents of Cambridge Crossing enjoy an endless array of recreational pursuits. Like the seven lakes throughout the community, fully-stocked fishing ponds, pickleball and basketball courts, playgrounds and 8 miles of scenic trails. In addition to a 6700 sq ft amenity center and event lawn, a full-time lifestyle director programs plenty of fun activities for families. Cambridge Crossing offers quick access to the Dallas North Tollway, which will be expanded even closer to Cambridge Crossing in early 2023. Residents are also just a short drive away from the popular Star at Frisco, and even closer to all the new shops coming to the historic Celina Town Square.
Source: UnionMain Homes

