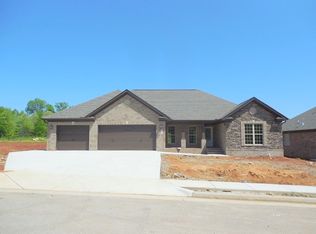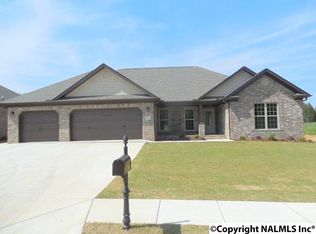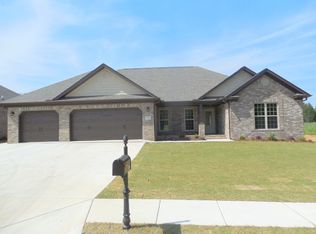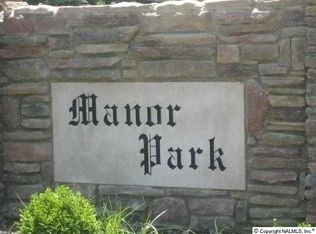NEW Home Underway in Decatur's Manor Park subdivision - GREAT floor plan featuring 4 Bedrooms, 2.5 Baths with formal dining room, large open living room with gas log fireplace, crown molding, and hardwood details. Eat-in kitchen will features eat-in breakfast bar, stainless appliances, tile floors, pantry storage. Mud Room off 3 Car Garage. Isolated Master Suite with large walk-in and glamour bath finishes. Front and Back Porches. 1 Year Builder Warranty to be provided. Quiet Country Setting, City Conveniences!
This property is off market, which means it's not currently listed for sale or rent on Zillow. This may be different from what's available on other websites or public sources.



