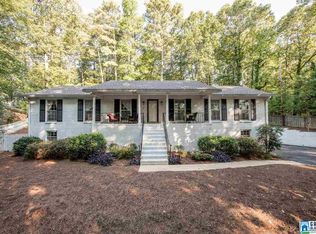Looking for a large house on a 1.6 acre lot close to expressways, shopping, churches & schools? Don't miss seeing this very private 5 BR, 3 BA home set way back off of Acton Road. The main level features a large living room with bay window that overlooks the woods; dining room; huge kitchen with island & breakfast bar, stainless appliances & plenty of cabinets and counter space; built in desk & cabinetry. Keeping room with fireplace opens to the kitchen. Master suite includes super large bedroom & bath that provide privacy for the owners. There are 2 other bedrooms & 2nd bath on the main level. Step downstairs to a wonderful play/rec/den great for teen retreat, man cave, exercise room or in-law suite. 2 more bedrooms plus full bath & laundry downstairs. 2-car carport & half-size garage! Enjoy the in-ground chlorine pool with slide & diving board! Gazebo near the pool! Detached workshop is heated/cooled -- could also be exercise, art studio, home school or storage.
This property is off market, which means it's not currently listed for sale or rent on Zillow. This may be different from what's available on other websites or public sources.
