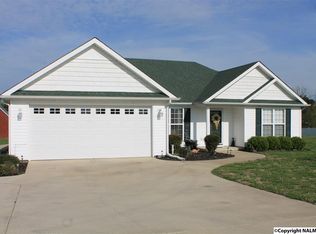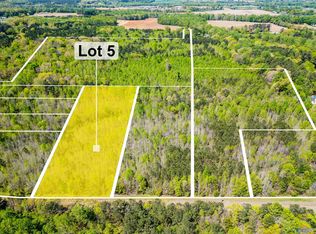Sold for $234,000
$234,000
27218 Gatlin Rd, Ardmore, AL 35739
3beds
1,361sqft
Single Family Residence
Built in 2009
0.52 Acres Lot
$235,700 Zestimate®
$172/sqft
$1,551 Estimated rent
Home value
$235,700
$210,000 - $266,000
$1,551/mo
Zestimate® history
Loading...
Owner options
Explore your selling options
What's special
Come take look at this well maintained three bedroom two full bath home, located just outside of Ardmore. Featuring an open floor plan and split bedrooms. The living room and kitchen both feature laminate flooring, smooth ceilings as well as crown molding and updated paint. The kitchen also has custom cabinets and stainless appliances. All bedrooms have carpet and ceiling fans. Outside is a nice covered front porch and front entry two car garage with rear exit door into the back yard. Outback is a patio area and HUGE fenced in back yard. What are you waiting for? Make this your home today!!
Zillow last checked: 9 hours ago
Listing updated: September 06, 2024 at 02:39pm
Listed by:
Curtis Burt 256-998-0404,
Newton Realty
Bought with:
Andrew R. Crawford, 129817
RE/MAX Unlimited
Source: ValleyMLS,MLS#: 21866701
Facts & features
Interior
Bedrooms & bathrooms
- Bedrooms: 3
- Bathrooms: 2
- Full bathrooms: 2
Primary bedroom
- Features: Ceiling Fan(s), Carpet
- Level: First
- Area: 180
- Dimensions: 12 x 15
Bedroom 2
- Features: Ceiling Fan(s), Carpet
- Level: First
- Area: 154
- Dimensions: 11 x 14
Bedroom 3
- Features: Ceiling Fan(s), Carpet
- Level: First
- Area: 132
- Dimensions: 11 x 12
Kitchen
- Features: Crown Molding, Laminate Floor
- Level: First
- Area: 192
- Dimensions: 12 x 16
Living room
- Features: Ceiling Fan(s), Crown Molding, Laminate Floor, Smooth Ceiling
- Level: First
- Area: 360
- Dimensions: 15 x 24
Heating
- Central 1
Cooling
- Central 1
Appliances
- Included: Range, Dishwasher, Microwave
Features
- Has basement: No
- Has fireplace: No
- Fireplace features: None
Interior area
- Total interior livable area: 1,361 sqft
Property
Parking
- Parking features: Garage-Two Car, Garage Door Opener, Garage Faces Front
Features
- Levels: One
- Stories: 1
Lot
- Size: 0.52 Acres
Details
- Parcel number: 0106140000014026
Construction
Type & style
- Home type: SingleFamily
- Architectural style: Ranch
- Property subtype: Single Family Residence
Materials
- Foundation: Slab
Condition
- New construction: No
- Year built: 2009
Utilities & green energy
- Sewer: Septic Tank
- Water: Public
Community & neighborhood
Location
- Region: Ardmore
- Subdivision: Metes And Bounds
Price history
| Date | Event | Price |
|---|---|---|
| 9/6/2024 | Sold | $234,000-2.5%$172/sqft |
Source: | ||
| 7/27/2024 | Contingent | $240,000$176/sqft |
Source: | ||
| 7/24/2024 | Listed for sale | $240,000+23.7%$176/sqft |
Source: | ||
| 7/30/2021 | Sold | $194,000$143/sqft |
Source: | ||
| 6/15/2021 | Pending sale | $194,000$143/sqft |
Source: | ||
Public tax history
| Year | Property taxes | Tax assessment |
|---|---|---|
| 2024 | $539 +6.7% | $19,720 +6% |
| 2023 | $505 +30.6% | $18,600 +26.9% |
| 2022 | $387 +24.3% | $14,660 +20.8% |
Find assessor info on the county website
Neighborhood: 35739
Nearby schools
GreatSchools rating
- 8/10Cedar Hill Elementary SchoolGrades: PK-5Distance: 1.9 mi
- 5/10Ardmore High SchoolGrades: 6-12Distance: 3 mi
Schools provided by the listing agent
- Elementary: Cedar Hill (K-5)
- Middle: Ardmore (6-12)
- High: Ardmore
Source: ValleyMLS. This data may not be complete. We recommend contacting the local school district to confirm school assignments for this home.
Get pre-qualified for a loan
At Zillow Home Loans, we can pre-qualify you in as little as 5 minutes with no impact to your credit score.An equal housing lender. NMLS #10287.

