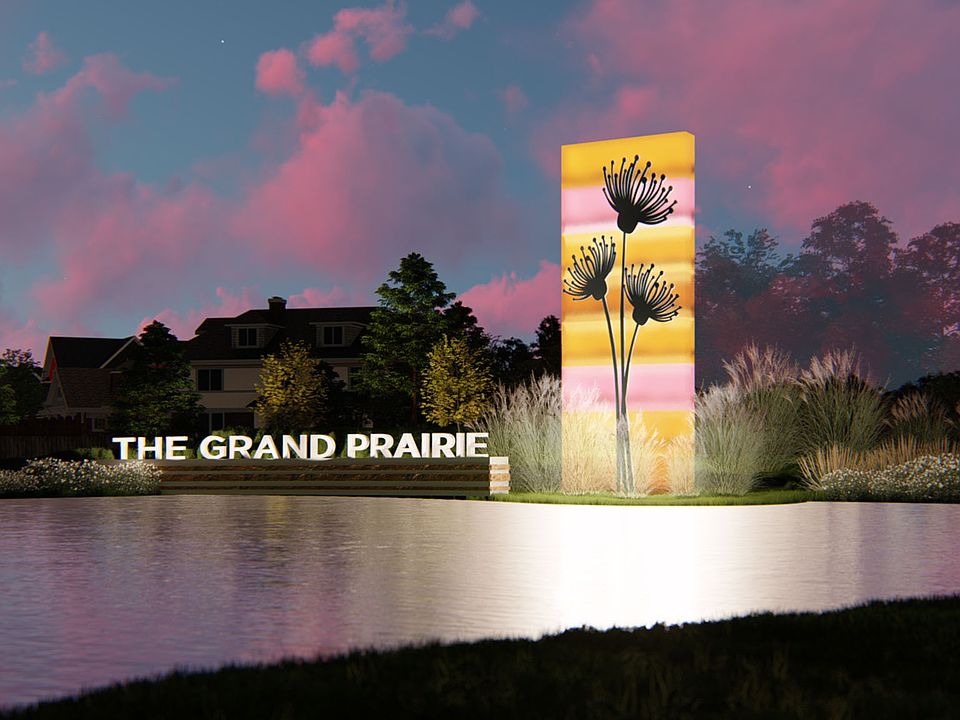READY FOR MOVE-IN! Located right off the front entrance is the utility room. As you proceed into the family room, you'll be captivated by the 19-foot ceilings. The corner kitchen features an island with built-in seating, 5-burner gas cooktop and a walk-in pantry. The adjacent dining area is bathed in natural light from the corner wall of windows. Enter the private primary suite, where a wall of windows welcomes you filling the room with natural light. French doors lead you to the primary bath, which offers dual vanities, a spacious glass-enclosed shower, and two oversized walk-in closets. On the second floor, you'll discover an open game room. The secondary bedrooms feature walk-in closets, separate linen closets, and share a full bathroom. A private guest suite with a full bathroom completes the upstairs. Outside is an extended covered backyard patio. Completing the floor plan is a mud room located just off the two-car garage.
New construction
$389,900
27218 Butterfly Mint Ln, Hockley, TX 77447
4beds
2,392sqft
Single Family Residence
Built in 2025
5,201.06 Square Feet Lot
$-- Zestimate®
$163/sqft
$100/mo HOA
What's special
Extended covered backyard patioTwo-car garageWall of windowsPrivate guest suiteNatural lightSpacious glass-enclosed showerTwo oversized walk-in closets
Call: (936) 236-7540
- 116 days |
- 54 |
- 2 |
Zillow last checked: 8 hours ago
Listing updated: November 02, 2025 at 04:12pm
Listed by:
Lee Jones TREC #0439466 713-948-6666,
Perry Homes Realty, LLC
Source: HAR,MLS#: 62593729
Travel times
Schedule tour
Select your preferred tour type — either in-person or real-time video tour — then discuss available options with the builder representative you're connected with.
Facts & features
Interior
Bedrooms & bathrooms
- Bedrooms: 4
- Bathrooms: 4
- Full bathrooms: 3
- 1/2 bathrooms: 1
Rooms
- Room types: Utility Room
Primary bathroom
- Features: Half Bath, Primary Bath: Double Sinks, Primary Bath: Shower Only, Secondary Bath(s): Tub/Shower Combo
Kitchen
- Features: Breakfast Bar, Kitchen Island, Pantry
Heating
- Natural Gas
Cooling
- Ceiling Fan(s), Electric
Appliances
- Included: ENERGY STAR Qualified Appliances, Electric Oven, Gas Cooktop
- Laundry: Electric Dryer Hookup, Washer Hookup
Features
- High Ceilings, Prewired for Alarm System, Primary Bed - 1st Floor, Walk-In Closet(s)
- Flooring: Carpet, Tile
- Windows: Insulated/Low-E windows
Interior area
- Total structure area: 2,392
- Total interior livable area: 2,392 sqft
Property
Parking
- Total spaces: 2
- Parking features: Attached
- Attached garage spaces: 2
Features
- Stories: 2
- Patio & porch: Covered
- Exterior features: Sprinkler System
- Fencing: Back Yard
Lot
- Size: 5,201.06 Square Feet
- Dimensions: 130 x 35
- Features: Back Yard, Subdivided, 0 Up To 1/4 Acre
Construction
Type & style
- Home type: SingleFamily
- Architectural style: Traditional
- Property subtype: Single Family Residence
Materials
- Brick, Cement Siding, Stone
- Foundation: Slab
- Roof: Composition
Condition
- New construction: Yes
- Year built: 2025
Details
- Builder name: Perry Homes
Utilities & green energy
- Sewer: Public Sewer
- Water: Public
Green energy
- Green verification: ENERGY STAR Certified Homes, Other Energy Report
- Energy efficient items: Thermostat
Community & HOA
Community
- Security: Prewired for Alarm System
- Subdivision: The Grand Prairie 40'
HOA
- Has HOA: Yes
- Amenities included: Playground, Pool, Trail(s)
- HOA fee: $1,200 annually
Location
- Region: Hockley
Financial & listing details
- Price per square foot: $163/sqft
- Date on market: 7/11/2025
- Listing terms: Cash,Conventional,FHA,VA Loan
- Road surface type: Concrete
About the community
Grand Prairie, located in Hockley, TX, is a thoughtfully designed master-planned community that promotes resident interaction with a captivating natural environment, establishing a place you'll take pride in calling your own. This upcoming community has direct access to major highways such as US 290, I-10, and Highway 6. It is conveniently located just a short distance from the city, making it the perfect place to call home for those who enjoy a balance of city and nature. Resident's will have the pleasure of experiencing a variety of thrilling future amenities, including a pool complex, playgrounds, a pickleball site and more. Situated within the Waller Independent School District, this community becomes a perfect choice for families seeking an ideal location for their school-aged children.
Source: Perry Homes

