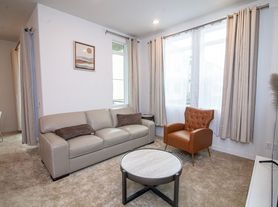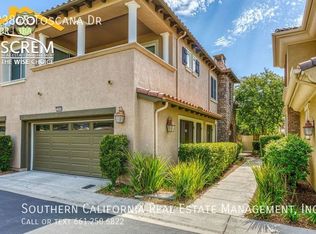GREAT LOCATION, modern home in one of Valencia's newest neighborhoods! This spacious, three-story home was built in 2022 and features 4 bedrooms, 4 1/2 baths, with a large 3rd floor loft! The first floor features upgraded flooring, recessed lighting, and an open-concept kitchen that any home chef will love complete with a large island, stainless steel range hood, gas stove, built-in oven, oversized refrigerator, and a generous walk-in pantry. There's even a first-floor bedroom ideal for guests or extended family. The backyard is perfect for lounging and entertaining as well.
Upstairs, you'll find a relaxing primary suite with a spa-like bathroom, featuring a large walk-in shower, soaking tub, and dual vanities. There's also a built-in office nook that makes working from home easy and efficient. The third floor is a real bonus: a huge loft space that can be used as a game room, home theater, gym, or even a fifth bedroom. There's also a balcony up here great for enjoying morning coffee or evening sunsets.
Energy-efficient solar panels help keep utility costs down. The location is unbeatable within walking distance to parks, close to great schools, and just minutes from the 5 Freeway and Six Flags Magic Mountain. Whether you're commuting, raising a family, or just looking for a fun and functional place to call home, this home checks all the boxes. Don't miss the chance to see this beautiful Valencia home for yourself!
House for rent
$5,600/mo
27216 W Coyote Bush Ct, Stevenson Ranch, CA 91381
4beds
3,191sqft
Price may not include required fees and charges.
Singlefamily
Available now
Central air
Electric dryer hookup laundry
2 Attached garage spaces parking
Central
What's special
- 62 days |
- -- |
- -- |
Travel times
Looking to buy when your lease ends?
Consider a first-time homebuyer savings account designed to grow your down payment with up to a 6% match & a competitive APY.
Facts & features
Interior
Bedrooms & bathrooms
- Bedrooms: 4
- Bathrooms: 5
- Full bathrooms: 4
- 1/2 bathrooms: 1
Rooms
- Room types: Office, Pantry
Heating
- Central
Cooling
- Central Air
Appliances
- Included: Double Oven, Range, Stove
- Laundry: Electric Dryer Hookup, Gas Dryer Hookup, Hookups, Laundry Room
Features
- Breakfast Bar, Loft, Walk-In Closet(s), Walk-In Pantry
- Flooring: Carpet
Interior area
- Total interior livable area: 3,191 sqft
Property
Parking
- Total spaces: 2
- Parking features: Attached, Covered
- Has attached garage: Yes
- Details: Contact manager
Features
- Stories: 3
- Exterior features: Contact manager
- Has spa: Yes
- Spa features: Hottub Spa
Construction
Type & style
- Home type: SingleFamily
- Architectural style: Modern
- Property subtype: SingleFamily
Condition
- Year built: 2022
Community & HOA
Community
- Features: Clubhouse
Location
- Region: Stevenson Ranch
Financial & listing details
- Lease term: 12 Months
Price history
| Date | Event | Price |
|---|---|---|
| 9/26/2025 | Listing removed | $1,088,000$341/sqft |
Source: | ||
| 9/16/2025 | Listed for rent | $5,600$2/sqft |
Source: CRMLS #OC25218138 | ||
| 6/30/2025 | Listed for sale | $1,088,000$341/sqft |
Source: | ||

