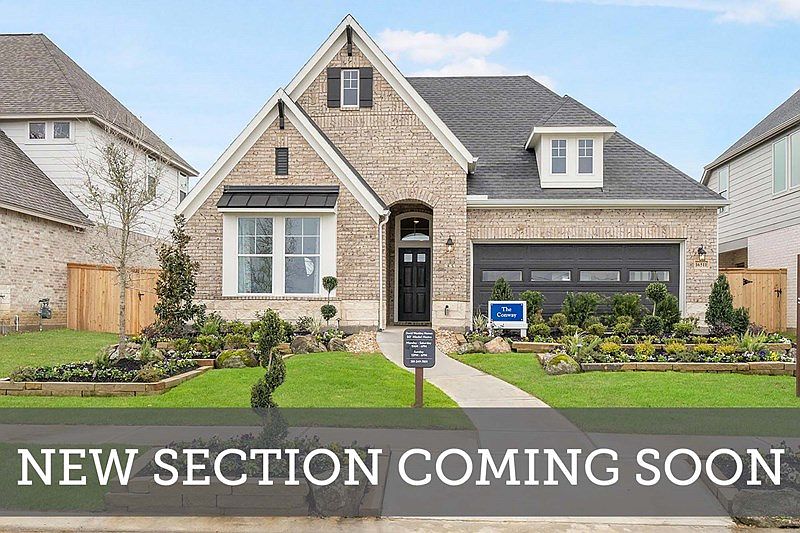Stunning Lake-view and proximity to amenities center! Explore the remarkable lifestyle possibilities of the spacious and sophisticated Conway new home plan. Growing residents and out-of-town visitors will love the sizable junior bedrooms and the private guest suite. The study presents a sunlit opportunity for additional gathering space or the personally-designed home office you’ve been dreaming of. Culinary masterpieces and quick, easy meals are equally suited to the streamlined kitchen nestled at the heart of this home. Your open floor plan provides a beautiful expanse for you to fill with decorative flair and lifelong memories. Your Owner’s Retreat includes a sleek en suite bathroom and a walk-in closet to make it easy to rest and refresh in luxury. Enjoy refreshments and good company in the breezy leisure of your covered patio. Bonus storage, top-quality construction, and 3 car garage make it easy to love.
New construction
Special offer
$449,925
27211 Texas Bluebonnet Trl, Hockley, TX 77447
4beds
2,463sqft
Single Family Residence
Built in ----
6,681 Square Feet Lot
$-- Zestimate®
$183/sqft
$100/mo HOA
- 29 days
- on Zillow |
- 44 |
- 0 |
Zillow last checked: 7 hours ago
Listing updated: July 14, 2025 at 08:39am
Listed by:
Beverly Bradley TREC #0181890 832-975-8828,
Weekley Properties Beverly Bradley
Source: HAR,MLS#: 1024715
Travel times
Schedule tour
Select a date
Facts & features
Interior
Bedrooms & bathrooms
- Bedrooms: 4
- Bathrooms: 3
- Full bathrooms: 3
Kitchen
- Features: Breakfast Bar, Kitchen Island, Kitchen open to Family Room, Pantry, Pots/Pans Drawers, Walk-in Pantry
Heating
- Natural Gas
Cooling
- Ceiling Fan(s), Electric, Zoned
Appliances
- Included: ENERGY STAR Qualified Appliances, Disposal, Convection Oven, Oven, Microwave, Gas Range, Dishwasher
- Laundry: Electric Dryer Hookup, Gas Dryer Hookup, Washer Hookup
Features
- All Bedrooms Down, En-Suite Bath, Walk-In Closet(s)
Interior area
- Total structure area: 2,463
- Total interior livable area: 2,463 sqft
Video & virtual tour
Property
Parking
- Total spaces: 3
- Parking features: Attached, Tandem
- Attached garage spaces: 3
Features
- Stories: 1
- Patio & porch: Covered
- Exterior features: Sprinkler System
- Fencing: Back Yard
- Has view: Yes
- View description: Lake, Water
- Has water view: Yes
- Water view: Lake,Water
Lot
- Size: 6,681 Square Feet
- Dimensions: 51 x 131
- Features: Back Yard, Subdivided, 0 Up To 1/4 Acre
Details
- Additional structures: Boat House
Construction
Type & style
- Home type: SingleFamily
- Architectural style: Traditional
- Property subtype: Single Family Residence
Materials
- Brick, Stone
- Foundation: Slab
- Roof: Composition
Condition
- New construction: Yes
Details
- Builder name: David Weekley Homes
Utilities & green energy
- Water: Water District
Green energy
- Green verification: ENERGY STAR Certified Homes, Environments for Living, HERS Index Score
- Energy efficient items: Attic Vents, Thermostat
Community & HOA
Community
- Subdivision: The Grand Prairie 50'
HOA
- Has HOA: Yes
- HOA fee: $1,200 annually
Location
- Region: Hockley
Financial & listing details
- Price per square foot: $183/sqft
- Date on market: 6/16/2025
- Listing terms: Cash,Conventional,FHA,VA Loan
- Road surface type: Concrete, Curbs, Gutters
About the community
PoolPlaygroundLakePark+ 2 more
David Weekley Homes is now selling new homes in The Grand Prairie 50'! Enhance your lifestyle in this master-planned Hockley, Texas, community offering award-winning homes situated on 50-foot homesites. Our newest section features a limited collection of 60-foot homesites — offering you the extra room for outdoor living, entertaining, or your dream design. These premium homesites won't last long! Here, you can flourish in a thoughtfully designed home from a top Houston home builder and enjoy 1,700 acres of serene Texan scenery, along with:Limited number of 60-foot homesites also available with new floor plans to choose from; Playground, parks and lakes; Amenity center with two pools and splash pad; Scenic walking and jogging trails; Proximity to nearby shopping and dining; Students attend highly regarded Waller ISD schools
Rates as low as 5.49%!*
Rates as low as 5.49%!*. Offer valid May, 5, 2025 to August, 1, 2025.Source: David Weekley Homes

