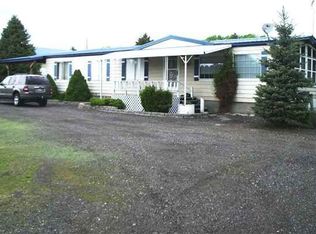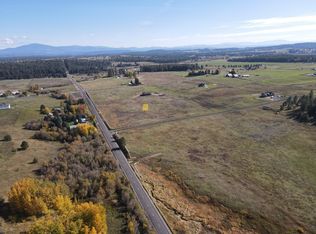Fabulous views from all directions in this gorgeous rancher on this 10 acre lot, including a beautiful view of Mt. Spokane. Home has a private deck with a hot tub, a fire pit area , and plenty of outdoor space for entertaining. 3 car garage, plenty of room for RV parking or build your own shop. Home has sprinkler system, 50 GPM well, and room for a garden. 4+ bedrooms, Office/Den. Media room and 2 family rooms. Built in 2006 this home has it all. Ready to move in! New Carpet 3/16 15 Min From N. Spokane
This property is off market, which means it's not currently listed for sale or rent on Zillow. This may be different from what's available on other websites or public sources.

