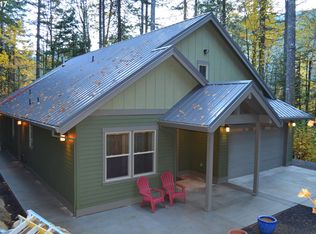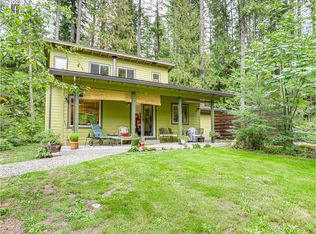Sold for $796,577
$796,577
27210 E Henry Creek Rd, Rhododendron, OR 97049
3beds
1,617sqft
SingleFamily
Built in 2019
0.86 Acres Lot
$777,500 Zestimate®
$493/sqft
$2,773 Estimated rent
Home value
$777,500
$739,000 - $816,000
$2,773/mo
Zestimate® history
Loading...
Owner options
Explore your selling options
What's special
Own a beautiful Mt. Hood Cabi. Construction completed Nov. 2019 with stone fireplace and log interior. Sold completely "Turn Key" furnished. Ready to use or a vacation rental. Secluded in Rhododendron bordering the National Forest. Just an hour from Portland and 10 minutes to ski resorts. Rivers and Hiking trails nearby. Not leased land.
Facts & features
Interior
Bedrooms & bathrooms
- Bedrooms: 3
- Bathrooms: 2
- Full bathrooms: 2
- Main level bathrooms: 2
Heating
- Forced air, Heat pump, Electric
Appliances
- Included: Dishwasher, Dryer, Garbage disposal, Microwave, Range / Oven, Refrigerator, Washer
- Laundry: Laundry Room, Inside
Features
- Ceiling Fan(s), Garage Door Opener, Country Kitchen, Mud Room, High Ceilings, Great Room, Closet, High Speed Internet, Storage, Soaking Tub, Bathroom, Quartz, Eat Bar, Island, Shower, Wainscoting, Sink, Kitchen/Dining Room Combo
- Flooring: Carpet, Laminate, Linoleum / Vinyl
- Doors: Barn Door(s)
- Windows: Vinyl Frames
- Basement: Crawl Space
- Has fireplace: Yes
- Fireplace features: Insert, Living Room, Propane, Fire Pit
- Furnished: Yes
Interior area
- Structure area source: Plans
- Total interior livable area: 1,617 sqft
Property
Parking
- Total spaces: 1
- Parking features: Garage - Attached
Accessibility
- Accessibility features: Handicap Access, Accessible Kitchen, Minimal Steps, Utility room on main, Accessible Bedroom
Features
- Patio & porch: Deck, Porch, Covered, Covered Deck
- Exterior features: Shingle (Not Wood), Wood
- Has spa: Yes
- Spa features: Free-Standing Hot Tub, Built-in Hot Tub
- Has view: Yes
- View description: Mountain
Lot
- Size: 0.86 Acres
- Features: Wooded, Views, Greenbelt, Secluded
- Residential vegetation: Wooded
Details
- Parcel number: 00982039
- Zoning: HR
Construction
Type & style
- Home type: SingleFamily
- Architectural style: Cabin, Farmhouse
Materials
- Roof: Composition
Condition
- Resale
- Year built: 2019
Utilities & green energy
- Sewer: Standard Septic
- Water: Community
- Utilities for property: Propane, Electricity Connected, Cable Connected, Wireless
Community & neighborhood
Security
- Security features: Security Lights
Location
- Region: Rhododendron
HOA & financial
HOA
- Has HOA: Yes
- HOA fee: $420 monthly
Other financial information
- Total actual rent: 350
Other
Other facts
- ViewYN: true
- FoundationDetails: Concrete Perimeter
- Heating: Forced Air, Other, Heat Pump, Fireplace(s)
- RoadSurfaceType: Paved
- Utilities: Propane, Electricity Connected, Cable Connected, Wireless
- Appliances: Dishwasher, Disposal, Washer/Dryer, Microwave, Electric Water Heater, Range Hood, ENERGY STAR Qualified Appliances, Stainless Steel Appliance(s), Free-Standing Range, Free-Standing Refrigerator, ENERGY STAR Qualified Water Heater
- FireplaceYN: true
- Flooring: Laminate Flooring, Wall to Wall Carpet, Vinyl Floor
- InteriorFeatures: Ceiling Fan(s), Garage Door Opener, Country Kitchen, Mud Room, High Ceilings, Great Room, Closet, High Speed Internet, Storage, Soaking Tub, Bathroom, Quartz, Eat Bar, Island, Shower, Wainscoting, Sink, Kitchen/Dining Room Combo
- GarageYN: true
- AttachedGarageYN: true
- SpaYN: true
- ArchitecturalStyle: Cabin, Farmhouse
- Furnished: Furnished
- HeatingYN: true
- PatioAndPorchFeatures: Deck, Porch, Covered, Covered Deck
- CoolingYN: true
- FireplacesTotal: 1
- FireplaceFeatures: Insert, Living Room, Propane, Fire Pit
- ConstructionMaterials: Log, Wood Siding, Shingle Siding, Cedar, Board & Batten Siding, Plywood
- Roof: Composition
- Cooling: Heat Pump
- LotFeatures: Wooded, Views, Greenbelt, Secluded
- Basement: Crawl Space
- MainLevelBathrooms: 2
- FarmLandAreaUnits: Square Feet
- ParkingFeatures: Driveway, Attached, Off Street
- Zoning: HR
- BuildingAreaSource: Plans
- LivingAreaSource: Plans
- Vegetation: Wooded
- RoadFrontageType: Private Road
- OpenParkingYN: true
- AccessibilityFeatures: Handicap Access, Accessible Kitchen, Minimal Steps, Utility room on main, Accessible Bedroom
- LaundryFeatures: Laundry Room, Inside
- SecurityFeatures: Security Lights
- WaterSource: Community
- View: Mountain(s), Trees/Woods, Territorial
- RoomLivingRoomFeatures: Ceiling Fan(s), Closet, Great Room, High Ceilings, Vinyl Floor
- RoomMasterBedroomFeatures: Ceiling Fan(s), Bathroom, Shower, Wainscoting, Barn Door(s)
- RoomKitchenFeatures: Dishwasher, Disposal, Country Kitchen, Island, Eat Bar, Kitchen/Dining Room Combo
- RoomDiningRoomLevel: Main
- RoomKitchenLevel: Main
- RoomLivingRoomLevel: Main
- TotalActualRent: 350
- RoomBedroom2Level: Upper
- RoomBedroom3Level: Upper
- Sewer: Standard Septic
- RoomMasterBedroomLevel: Main
- RoomBedroom3Features: Wall to Wall Carpet
- RoomBedroom2Features: Wall to Wall Carpet
- RoomDiningRoomFeatures: Kitchen/Dining Room Combo
- PropertyCondition: Resale
- MlsStatus: Active
- WindowFeatures: Vinyl Frames
- SpaFeatures: Free-Standing Hot Tub, Built-in Hot Tub
- ExteriorFeatures: Security Lights
- DoorFeatures: Barn Door(s)
- Road surface type: Paved
Price history
| Date | Event | Price |
|---|---|---|
| 2/7/2024 | Sold | $796,577+6.4%$493/sqft |
Source: Public Record Report a problem | ||
| 7/30/2020 | Listing removed | $749,000$463/sqft |
Source: Keller Williams-PDX Central #19180045 Report a problem | ||
| 4/16/2020 | Price change | $749,000-6%$463/sqft |
Source: Keller Williams-PDX Central #19180045 Report a problem | ||
| 4/3/2020 | Price change | $797,000-9.4%$493/sqft |
Source: Keller Williams-PDX Central #19180045 Report a problem | ||
| 4/1/2020 | Price change | $880,000+300%$544/sqft |
Source: Keller Williams-PDX Central #19180045 Report a problem | ||
Public tax history
| Year | Property taxes | Tax assessment |
|---|---|---|
| 2025 | $4,902 +12.9% | $319,112 +3% |
| 2024 | $4,343 +2.6% | $309,818 +3% |
| 2023 | $4,233 +2.7% | $300,795 +3% |
Find assessor info on the county website
Neighborhood: 97049
Nearby schools
GreatSchools rating
- 10/10Welches Elementary SchoolGrades: K-5Distance: 2.4 mi
- 7/10Welches Middle SchoolGrades: 6-8Distance: 2.4 mi
- 5/10Sandy High SchoolGrades: 9-12Distance: 19 mi
Schools provided by the listing agent
- Elementary: Welches
- Middle: Welches
- High: Sandy
Source: The MLS. This data may not be complete. We recommend contacting the local school district to confirm school assignments for this home.
Get a cash offer in 3 minutes
Find out how much your home could sell for in as little as 3 minutes with a no-obligation cash offer.
Estimated market value$777,500
Get a cash offer in 3 minutes
Find out how much your home could sell for in as little as 3 minutes with a no-obligation cash offer.
Estimated market value
$777,500

