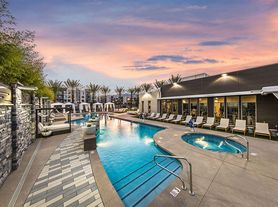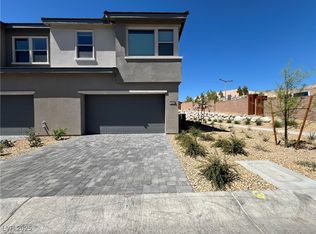Tucked away on a quiet street in Summerlin, 2721 Willow Basket Lane is a rare, single-story gem that's fully remodeled with style and comfort in mind. This 1,560 SF home offers 3 bedrooms, 2 baths, and an inviting/open floor plan enhanced by wood-like laminate floors throughout. The modern kitchen flows seamlessly into spacious living areas, creating a perfect backdrop for both everyday living and entertaining. Outside, enjoy real grass lawns in both the front and back yards an uncommon luxury in Las Vegas. Just moments from Downtown Summerlin's shopping, dining, and entertainment, this home combines convenience and tranquility. With access to a community pool via a purchased pass, you'll have the best of both relaxation and recreation at your fingertips. A beautifully upgraded, move-in ready home in one of the city's most sought-after communities; opportunities like this are few and far between. *ENTIRE INTERIOR WILL BE FRESHLY PAINTED BY 10/27*
The data relating to real estate for sale on this web site comes in part from the INTERNET DATA EXCHANGE Program of the Greater Las Vegas Association of REALTORS MLS. Real estate listings held by brokerage firms other than this site owner are marked with the IDX logo.
Information is deemed reliable but not guaranteed.
Copyright 2022 of the Greater Las Vegas Association of REALTORS MLS. All rights reserved.
House for rent
$2,600/mo
2721 Willow Basket Ln, Las Vegas, NV 89135
3beds
1,560sqft
Price may not include required fees and charges.
Singlefamily
Available now
-- Pets
Central air, electric
In unit laundry
2 Attached garage spaces parking
Fireplace
What's special
Quiet streetSingle-story gemReal grass lawnsModern kitchenWood-like laminate floors
- 5 days |
- -- |
- -- |
Travel times
Looking to buy when your lease ends?
With a 6% savings match, a first-time homebuyer savings account is designed to help you reach your down payment goals faster.
Offer exclusive to Foyer+; Terms apply. Details on landing page.
Facts & features
Interior
Bedrooms & bathrooms
- Bedrooms: 3
- Bathrooms: 2
- Full bathrooms: 1
- 3/4 bathrooms: 1
Heating
- Fireplace
Cooling
- Central Air, Electric
Appliances
- Included: Dishwasher, Disposal, Dryer, Microwave, Range, Refrigerator, Washer
- Laundry: In Unit
Features
- Bedroom on Main Level, Window Treatments
- Flooring: Laminate, Tile
- Has fireplace: Yes
Interior area
- Total interior livable area: 1,560 sqft
Video & virtual tour
Property
Parking
- Total spaces: 2
- Parking features: Attached, Garage, Private, Covered
- Has attached garage: Yes
- Details: Contact manager
Features
- Stories: 1
- Exterior features: Architecture Style: One Story, Attached, Barbecue, Bedroom on Main Level, Flooring: Laminate, Garage, Garage Door Opener, Gated, Inside Entrance, Private, Security System Owned, Window Treatments
Details
- Parcel number: 16412616007
Construction
Type & style
- Home type: SingleFamily
- Property subtype: SingleFamily
Condition
- Year built: 1998
Community & HOA
Community
- Security: Gated Community
Location
- Region: Las Vegas
Financial & listing details
- Lease term: Contact For Details
Price history
| Date | Event | Price |
|---|---|---|
| 10/15/2025 | Listed for rent | $2,600+4%$2/sqft |
Source: LVR #2724373 | ||
| 7/7/2023 | Listing removed | -- |
Source: LVR #2505441 | ||
| 6/26/2023 | Listed for rent | $2,500$2/sqft |
Source: LVR #2505441 | ||
| 6/18/2022 | Listing removed | -- |
Source: | ||
| 6/15/2022 | Listed for rent | $2,500+19%$2/sqft |
Source: | ||

