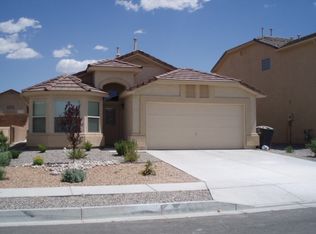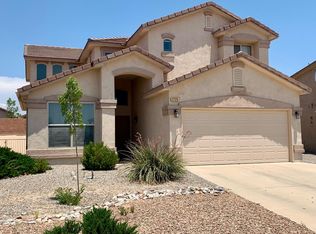Gorgeous Cabezon home w/ beautiful light, high ceilings & upgraded kitchen featuring maple cabinets, stainless steel appliances & separate pantry. Huge master suite w/ double sinks & enormous walk-in closet. Loft is perfect for home office or playroom, w/ balcony access & lovely views. Very open floor plan features 2 living spaces downstairs & a flagstone-lined gas fireplace.Two refrigerated air units. Minutes' walk to lovely park & many walking trails Close to all amenities, including shopping, restaurants, schools, & healthcare facilities. A true gem in a fantastic location!
This property is off market, which means it's not currently listed for sale or rent on Zillow. This may be different from what's available on other websites or public sources.

