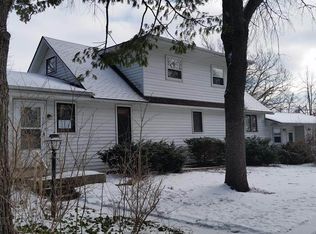Sold for $663,000 on 10/01/25
$663,000
2721 Squaw Prairie Rd, Belvidere, IL 61008
3beds
3,406sqft
Single Family Residence
Built in 2007
2.84 Acres Lot
$675,100 Zestimate®
$195/sqft
$3,488 Estimated rent
Home value
$675,100
$547,000 - $830,000
$3,488/mo
Zestimate® history
Loading...
Owner options
Explore your selling options
What's special
Stunning 3 bedroom and 2.5 bathrooms all-brick home loaded with quality features and thoughtful details. The kitchen showcases Wolf appliances, granite countertops, oversized recessed refrigerator, hickory cabinets, and oak wood floors. An electric heated floor adds comfort, and the space is complemented by a functional, wheelchair-friendly layout (not fully handicap accessible). The primary suite includes a luxurious bathroom with heated floors. Recent updates include a roof (2 years old), furnace (2 years old), and water heater (2016). Additional amenities include a whole-house vacuum, security system (owned), sump pump with window well drains, constant-pressure well system, and water softener with salt hopper. The heated 3-car garage offers 9’ doors and an outlet for a hot tub on the porch. The basement features two egress windows and rough-ins for a bathroom—ideal for adding bedrooms. The heated outbuilding is equipped with water lines, 12’ doors, motor home power hookup, and a stamped concrete pad—perfect for hobbies, storage, or projects.
Zillow last checked: 8 hours ago
Listing updated: October 02, 2025 at 09:40am
Listed by:
Toni Vander Heyden 815-315-1110,
Keller Williams Realty Signature
Bought with:
Toni Vander Heyden, 475142387
Keller Williams Realty Signature
Source: NorthWest Illinois Alliance of REALTORS®,MLS#: 202504776
Facts & features
Interior
Bedrooms & bathrooms
- Bedrooms: 3
- Bathrooms: 3
- Full bathrooms: 2
- 1/2 bathrooms: 1
- Main level bathrooms: 3
- Main level bedrooms: 3
Primary bedroom
- Level: Main
- Area: 255.5
- Dimensions: 17.5 x 14.6
Bedroom 2
- Level: Main
- Area: 151.2
- Dimensions: 12.6 x 12
Bedroom 3
- Level: Main
- Area: 147.5
- Dimensions: 12.5 x 11.8
Dining room
- Level: Main
- Area: 216.25
- Dimensions: 17.3 x 12.5
Kitchen
- Level: Main
- Area: 450.24
- Dimensions: 26.8 x 16.8
Living room
- Level: Main
- Area: 397.98
- Dimensions: 20.1 x 19.8
Heating
- Forced Air, Natural Gas
Cooling
- Central Air
Appliances
- Included: Disposal, Dishwasher, Dryer, Microwave, Refrigerator, Stove/Cooktop, Washer, Water Softener, Gas Water Heater
- Laundry: Main Level
Features
- Ceiling-Vaults/Cathedral, Ceiling-Wood Decorative
- Windows: Window Treatments
- Basement: Full,Sump Pump,Partial Exposure
- Has fireplace: No
Interior area
- Total structure area: 3,406
- Total interior livable area: 3,406 sqft
- Finished area above ground: 3,406
- Finished area below ground: 0
Property
Parking
- Total spaces: 3
- Parking features: Attached, Detached
- Garage spaces: 3
Accessibility
- Accessibility features: Wheel Chair Acc.
Features
- Patio & porch: Patio, Porch 4 Season, Covered
- Waterfront features: Creek/Pond
Lot
- Size: 2.84 Acres
- Features: Partial Exposure, Rural
Details
- Additional structures: Outbuilding, Pergola
- Parcel number: 0516400028
Construction
Type & style
- Home type: SingleFamily
- Architectural style: Ranch
- Property subtype: Single Family Residence
Materials
- Brick/Stone
- Roof: Shingle
Condition
- Year built: 2007
Utilities & green energy
- Electric: Circuit Breakers
- Sewer: Septic Tank
- Water: Well
Community & neighborhood
Location
- Region: Belvidere
- Subdivision: IL
Other
Other facts
- Ownership: Fee Simple
- Road surface type: Hard Surface Road
Price history
| Date | Event | Price |
|---|---|---|
| 10/1/2025 | Sold | $663,000-5.3%$195/sqft |
Source: | ||
| 9/4/2025 | Pending sale | $700,000$206/sqft |
Source: | ||
| 8/21/2025 | Price change | $700,000-6.7%$206/sqft |
Source: | ||
| 8/15/2025 | Price change | $750,000-9.1%$220/sqft |
Source: | ||
| 8/8/2025 | Listed for sale | $825,000$242/sqft |
Source: | ||
Public tax history
| Year | Property taxes | Tax assessment |
|---|---|---|
| 2024 | $16,323 -4.3% | $210,606 +2.8% |
| 2023 | $17,063 +9% | $204,902 +7.7% |
| 2022 | $15,648 +1.4% | $190,187 +1.5% |
Find assessor info on the county website
Neighborhood: 61008
Nearby schools
GreatSchools rating
- 5/10Seth Whitman Elementary SchoolGrades: PK-5Distance: 1.3 mi
- 4/10Belvidere Central Middle SchoolGrades: 6-8Distance: 1.5 mi
- 4/10Belvidere North High SchoolGrades: 9-12Distance: 1.4 mi
Schools provided by the listing agent
- Elementary: Seth Whitman Elem
- Middle: Belvidere Central Middle
- High: Belvidere North
- District: Belvidere 100
Source: NorthWest Illinois Alliance of REALTORS®. This data may not be complete. We recommend contacting the local school district to confirm school assignments for this home.

Get pre-qualified for a loan
At Zillow Home Loans, we can pre-qualify you in as little as 5 minutes with no impact to your credit score.An equal housing lender. NMLS #10287.
