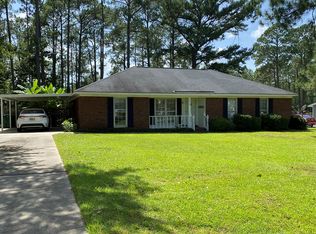Sold for $182,000
$182,000
2721 Shannon Rd, Albany, GA 31721
3beds
1,596sqft
Detached Single Family
Built in 1983
0.64 Acres Lot
$208,900 Zestimate®
$114/sqft
$1,639 Estimated rent
Home value
$208,900
$196,000 - $221,000
$1,639/mo
Zestimate® history
Loading...
Owner options
Explore your selling options
What's special
Start Packing! This NW Dougherty County jewel is move-in ready and situated on over a acre lot. Walk in this 3 bedroom and 2 bath home with approximately 1600 square feet and make your dreams true. There is a formal Living Room and Dining connecting to a cozy Den with a fireplace. The Kitchen has abundant white painted cabinets and full equipped with white appliances. The bedroom are located privately down a center hall with a full hall bathroom servicing two bedrooms. The Primary bedroom is spacious and features a private bathroom with a stall shower with two seats. Other features of the inside of this home: 1)laminate wood flooring 2) carpet in bedrooms 3)celling fans 4)vinyl square flooring in bathrooms 5)plantation blinds 6)refrigerator, dishwasher, built-in microwave & electric stove 7)chair rail & crown moldingThe large fenced backyard is where you will want to be this Spring. Check out the large free standing screened porch. Also are two free standing wired workshop area. One for you and one for another! Perfect for hobbyist. The low maintenance exterior is another bonus with this house. Don't waste a minute.make an appointment with a Realtor today.
Zillow last checked: 8 hours ago
Listing updated: March 20, 2025 at 08:23pm
Listed by:
Callie Hughey Walker 229-344-5261,
HUGHEY & NEUMAN, INC.
Bought with:
Lisa Davis, 371622
The Brokerage Real Estate Company
Source: SWGMLS,MLS#: 152882
Facts & features
Interior
Bedrooms & bathrooms
- Bedrooms: 3
- Bathrooms: 2
- Full bathrooms: 2
Bedroom 2
- Level: First
Bedroom 3
- Level: First
Bathroom
- Level: First
Dining room
- Level: First
Kitchen
- Level: First
Living room
- Level: First
Heating
- Heat: Central Gas, Fireplace(s)
Cooling
- A/C: Central Electric, Ceiling Fan(s)
Appliances
- Included: Dishwasher, Refrigerator Icemaker, Smooth Top, Stove/Oven Electric
Features
- Chair Rail, Open Floorplan, Specialty Ceilings, Walls (Sheet Rock), Entrance Foyer
- Flooring: Vinyl, Carpet, Laminate, Other-See Remarks
- Windows: Blinds Plantation
- Has fireplace: Yes
Interior area
- Total structure area: 1,596
- Total interior livable area: 1,596 sqft
Property
Parking
- Total spaces: 2
- Parking features: Double, Garage, Garage Door Opener
- Garage spaces: 2
Features
- Stories: 1
- Patio & porch: Porch Screened
- Fencing: Back Yard
- Waterfront features: None
- Frontage length: Road: 118'
Lot
- Size: 0.64 Acres
- Dimensions: 118' x 237'
Details
- Additional structures: Storage, Workshop
- Parcel number: 00354/00016/010
Construction
Type & style
- Home type: SingleFamily
- Architectural style: Traditional
- Property subtype: Detached Single Family
Materials
- Vinyl Siding, Vinyl Trim
- Foundation: Slab
- Roof: Shingle
Condition
- Year built: 1983
Utilities & green energy
- Electric: Albany Utilities
- Sewer: Septic Tank
- Water: Albany Utilities
- Utilities for property: Electricity Connected, Propane, Water Connected
Community & neighborhood
Location
- Region: Albany
- Subdivision: Woodbridge
Other
Other facts
- Listing terms: Cash,FHA,VA Loan,Conventional
- Ownership: Estate
- Road surface type: Paved
Price history
| Date | Event | Price |
|---|---|---|
| 3/17/2023 | Sold | $182,000+4.3%$114/sqft |
Source: SWGMLS #152882 Report a problem | ||
| 2/18/2023 | Pending sale | $174,500$109/sqft |
Source: SWGMLS #152882 Report a problem | ||
| 2/15/2023 | Listed for sale | $174,500$109/sqft |
Source: SWGMLS #152882 Report a problem | ||
Public tax history
| Year | Property taxes | Tax assessment |
|---|---|---|
| 2024 | $2,414 +2.4% | $50,608 |
| 2023 | $2,358 +12.9% | $50,608 |
| 2022 | $2,088 -0.2% | $50,608 |
Find assessor info on the county website
Neighborhood: 31721
Nearby schools
GreatSchools rating
- 5/10Live Oak Elementary SchoolGrades: PK-5Distance: 3.2 mi
- 5/10Merry Acres Middle SchoolGrades: 6-8Distance: 3.7 mi
- 5/10Westover High SchoolGrades: 9-12Distance: 2.4 mi
Get pre-qualified for a loan
At Zillow Home Loans, we can pre-qualify you in as little as 5 minutes with no impact to your credit score.An equal housing lender. NMLS #10287.
Sell with ease on Zillow
Get a Zillow Showcase℠ listing at no additional cost and you could sell for —faster.
$208,900
2% more+$4,178
With Zillow Showcase(estimated)$213,078
