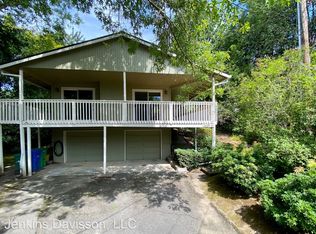Sold
$570,000
2721 SW Hume Ct, Portland, OR 97219
3beds
1,433sqft
Residential, Single Family Residence
Built in 1996
7,405.2 Square Feet Lot
$562,000 Zestimate®
$398/sqft
$2,995 Estimated rent
Home value
$562,000
$523,000 - $601,000
$2,995/mo
Zestimate® history
Loading...
Owner options
Explore your selling options
What's special
Don’t miss this incredible opportunity to own a one-level, move-in ready and well-maintained home just blocks from the heart of Multnomah Village. Tucked away on a quiet, private street, this charming home is filled with natural light, featuring a cozy fireplace, spacious open living and dining rooms, and an updated kitchen with ample counter space — perfect for cooking and entertaining. Step outside to a peaceful patio with a gas hook-up, ideal for morning coffee or summer BBQs. The fenced yard offers raised beds, lawn space, a firepit area, and room to play. Enjoy 3 bedrooms, including a primary en-suite, plus another full bath. Major updates include new PEX plumbing (2024), newer roof (2018), waterproof LVP flooring, and recent HVAC service (April 2025). Just minutes from shops, Yalla, Tastebud, Grand Central, Starbucks, parks, Hillsdale, OHSU, Mt Park, trails, PCC, and I-5—this is the perfect blend of comfort, convenience, and community. [Home Energy Score = 8. HES Report at https://rpt.greenbuildingregistry.com/hes/OR10237999]
Zillow last checked: 8 hours ago
Listing updated: July 24, 2025 at 03:25am
Listed by:
Brooke Kessler 503-403-9553,
Windermere Heritage
Bought with:
Naomi Wichman, 201253902
Keller Williams PDX Central
Source: RMLS (OR),MLS#: 661673602
Facts & features
Interior
Bedrooms & bathrooms
- Bedrooms: 3
- Bathrooms: 2
- Full bathrooms: 2
- Main level bathrooms: 2
Primary bedroom
- Features: Ensuite, Wallto Wall Carpet
- Level: Main
Bedroom 2
- Level: Main
Bedroom 3
- Level: Main
Dining room
- Features: Engineered Hardwood
- Level: Main
Kitchen
- Features: Island, Engineered Hardwood
- Level: Main
Living room
- Features: Bay Window, Fireplace, Engineered Hardwood
- Level: Main
Heating
- Forced Air, Fireplace(s)
Appliances
- Included: Free-Standing Range, Stainless Steel Appliance(s), Washer/Dryer, Gas Water Heater
Features
- Kitchen Island
- Flooring: Laminate, Wall to Wall Carpet, Engineered Hardwood
- Windows: Bay Window(s)
- Basement: Crawl Space
- Number of fireplaces: 1
- Fireplace features: Wood Burning
Interior area
- Total structure area: 1,433
- Total interior livable area: 1,433 sqft
Property
Parking
- Total spaces: 2
- Parking features: Driveway, On Street, RV Access/Parking, Garage Door Opener, Attached
- Attached garage spaces: 2
- Has uncovered spaces: Yes
Accessibility
- Accessibility features: Garage On Main, Main Floor Bedroom Bath, Accessibility
Features
- Levels: One
- Stories: 1
- Exterior features: Gas Hookup, Raised Beds, Yard
- Fencing: Fenced
Lot
- Size: 7,405 sqft
- Features: Corner Lot, Level, SqFt 7000 to 9999
Details
- Additional structures: GasHookup, RVParking, ToolShed
- Parcel number: R184527
- Zoning: R7
Construction
Type & style
- Home type: SingleFamily
- Architectural style: Ranch
- Property subtype: Residential, Single Family Residence
Materials
- Vinyl Siding
- Roof: Composition,Shingle
Condition
- Resale
- New construction: No
- Year built: 1996
Utilities & green energy
- Gas: Gas Hookup, Gas
- Sewer: Public Sewer
- Water: Public
Community & neighborhood
Location
- Region: Portland
Other
Other facts
- Listing terms: Cash,Conventional
Price history
| Date | Event | Price |
|---|---|---|
| 7/22/2025 | Sold | $570,000$398/sqft |
Source: | ||
| 6/23/2025 | Pending sale | $570,000$398/sqft |
Source: | ||
| 6/11/2025 | Price change | $570,000-2.6%$398/sqft |
Source: | ||
| 5/28/2025 | Price change | $585,000-2.3%$408/sqft |
Source: | ||
| 5/2/2025 | Listed for sale | $599,000+94.5%$418/sqft |
Source: | ||
Public tax history
| Year | Property taxes | Tax assessment |
|---|---|---|
| 2025 | $7,321 +3.7% | $271,960 +3% |
| 2024 | $7,058 +4% | $264,040 +3% |
| 2023 | $6,787 +2.2% | $256,350 +3% |
Find assessor info on the county website
Neighborhood: Multnomah
Nearby schools
GreatSchools rating
- 10/10Maplewood Elementary SchoolGrades: K-5Distance: 1.3 mi
- 8/10Jackson Middle SchoolGrades: 6-8Distance: 1.2 mi
- 8/10Ida B. Wells-Barnett High SchoolGrades: 9-12Distance: 1.1 mi
Schools provided by the listing agent
- Elementary: Maplewood
- Middle: Jackson
- High: Ida B Wells
Source: RMLS (OR). This data may not be complete. We recommend contacting the local school district to confirm school assignments for this home.
Get a cash offer in 3 minutes
Find out how much your home could sell for in as little as 3 minutes with a no-obligation cash offer.
Estimated market value
$562,000
Get a cash offer in 3 minutes
Find out how much your home could sell for in as little as 3 minutes with a no-obligation cash offer.
Estimated market value
$562,000
