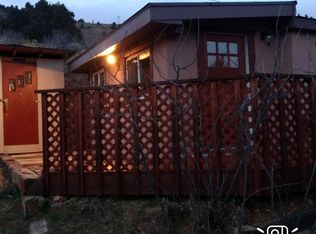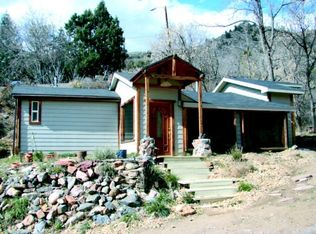Sold for $1,738,000 on 06/23/23
$1,738,000
2721 SW Grapevine Road, Idledale, CO 80453
5beds
4,504sqft
Single Family Residence
Built in 2001
0.81 Acres Lot
$1,827,800 Zestimate®
$386/sqft
$4,629 Estimated rent
Home value
$1,827,800
$1.66M - $2.01M
$4,629/mo
Zestimate® history
Loading...
Owner options
Explore your selling options
What's special
Luxurious & whimsical, welcome to a home where elegance meets playfulness at every turn. This Arlo Braun designed gem is nestled in the hamlet of Idledale- just between world-famous Red Rocks Amphitheater and beautiful Evergreen. In the Main Home, you'll notice the exquisite attention to detail in every corner- including the chef's kitchen with commercial grade appliances, hand painted floors, and a custom Balinese-inspired island that is sure to be the center of attention. Paired with a butler's pantry for extra storage, the open dining and living room make for the perfect setting to host memorable gatherings. Abundant natural light enters the main level through a multitude of windows and doors- leading to the wrap-around stone patio with multiple covered living areas outside, designed to take in the 360-degree vista. As you approach the airy stairwell towards the bedrooms, your eyes will be immediately drawn to the hand-painted cupola that is a highlight of the home. Upstairs you'll find the Primary Suite & 2 additional bedrooms- this level teeming with an artistic blend of materials- such as patinaed school room doors & hardware. Primary Suite features a romantic fireplace, private deck, and big views. Your bathroom is a spa-like oasis, with large jetted tub, walk-in steam shower, sky lights, heated floors, double closets, and modern fixtures.
As for the gorgeous Guest House, this space is independent of the Main Home complete with it's own address, private garage and entrance. This 900+ sf retreat has soaring ceilings & windows, exposed beams, wood floors, loft bedroom, newly updated Danish kitchen & bath, and washer & dryer. Historically a major income producer, guests or family adore this home!
Enjoy peaceful meditation sessions or working remote (with 1GB internet!) in the studio surrounded by terraced garden beds. The colorful, heated floor in this bright space is sure to inspire you all year round. One of a kind! WWW.2721SWGRAPEVINE.COM
Zillow last checked: 8 hours ago
Listing updated: August 05, 2025 at 04:38pm
Listed by:
Christy Schoonover 720-250-6967,
HomeSmart
Bought with:
Andrew Abrams, 100030726
Guide Real Estate
Source: REcolorado,MLS#: 6650022
Facts & features
Interior
Bedrooms & bathrooms
- Bedrooms: 5
- Bathrooms: 4
- Full bathrooms: 4
- Main level bathrooms: 2
- Main level bedrooms: 1
Primary bedroom
- Description: Vaulted Ceilings, Private Balcony With Big Views, Romantic Fireplace
- Level: Upper
Bedroom
- Description: Used As A Library With Vaulted Ceilings Full Of Books. A Perfect Study!
- Level: Main
Bedroom
- Description: Built-In Window Seat With Storage, Vintage Doors And Hardware For Extra Character.
- Level: Upper
Bedroom
- Description: Built-In Window Seat With Storage, Vintage Doors And Hardware For Extra Character.
- Level: Upper
Bedroom
- Description: *guest House* Loft Style Bedroom Overlooks The Home
- Level: Upper
Primary bathroom
- Description: Heated Floors And 5-Piece Bath. Two Closets And Hidden Vault.
- Level: Upper
Bathroom
- Description: Double Vanity With Full Bath, Stunning Tile And Modern
- Level: Upper
Bathroom
- Description: *guest House* Full Bathroom With Tub And Butcher Block Counters
- Level: Main
Bathroom
- Description: Floor-To-Ceiling Ann Sachs Tile With Walk-In Shower
- Level: Main
Dining room
- Description: Connected To Kitchen Via Butler's Pantry With Ample Storage
- Level: Main
Great room
- Description: Abundant Natural Light, Gas / Wood Fireplace, Gorgeous Floors.
- Level: Main
Great room
- Description: *guest House* Exposed Beams, Huge Windows, Open Concept
- Level: Main
Kitchen
- Description: The Chef's Dream Kitchen (Literally! Owner Is A Pastry Chef). Hand Painted Wood Floors And Commercial Grade Vent / Oven Etc.
- Level: Main
Kitchen
- Description: *guest House* Just Updated In A Danish Design
- Level: Main
Laundry
- Description: Stacked W/D, Cabinets Storage, And Folding Area Near All Bedrooms.
- Level: Upper
Loft
- Description: Loft Area Serves As A Great Office With Lots Of Light.
- Level: Upper
Heating
- Forced Air, Radiant Floor
Cooling
- Attic Fan
Appliances
- Included: Cooktop, Disposal, Double Oven, Microwave, Oven, Range Hood, Wine Cooler
- Laundry: In Unit
Features
- Butcher Counters, Ceiling Fan(s), Eat-in Kitchen, Entrance Foyer, Five Piece Bath, High Ceilings, Kitchen Island, Pantry, Primary Suite, Vaulted Ceiling(s), Walk-In Closet(s)
- Flooring: Wood
- Windows: Skylight(s)
- Basement: Cellar
- Number of fireplaces: 2
- Fireplace features: Bedroom, Gas, Great Room, Wood Burning
Interior area
- Total structure area: 4,504
- Total interior livable area: 4,504 sqft
- Finished area above ground: 3,442
Property
Parking
- Total spaces: 12
- Parking features: Asphalt, Storage
- Garage spaces: 3
- Details: Off Street Spaces: 9
Features
- Levels: Two
- Stories: 2
- Patio & porch: Front Porch, Patio
- Exterior features: Balcony, Garden, Lighting, Private Yard, Water Feature
- Fencing: Full
- Has view: Yes
- View description: Mountain(s)
Lot
- Size: 0.81 Acres
Details
- Parcel number: 047920
- Zoning: MR-1
- Special conditions: Standard
Construction
Type & style
- Home type: SingleFamily
- Architectural style: Contemporary,Mid-Century Modern,Mountain Contemporary
- Property subtype: Single Family Residence
Materials
- Metal Siding, Wood Siding
- Roof: Metal
Condition
- Updated/Remodeled
- Year built: 2001
Utilities & green energy
- Water: Public
- Utilities for property: Electricity Connected, Natural Gas Connected, Phone Available
Community & neighborhood
Security
- Security features: Carbon Monoxide Detector(s), Security System, Smoke Detector(s), Video Doorbell
Location
- Region: Idledale
- Subdivision: Starbuck Heights
Other
Other facts
- Listing terms: 1031 Exchange,Cash,Conventional,Jumbo,Owner Will Carry
- Ownership: Individual
Price history
| Date | Event | Price |
|---|---|---|
| 6/23/2023 | Sold | $1,738,000+33.7%$386/sqft |
Source: | ||
| 9/26/2017 | Listing removed | $1,300,000$289/sqft |
Source: STERLING REAL ESTATE GROUP INC #8868954 Report a problem | ||
| 9/22/2017 | Listed for sale | $1,300,000$289/sqft |
Source: STERLING REAL ESTATE GROUP INC #8868954 Report a problem | ||
Public tax history
Tax history is unavailable.
Neighborhood: 80453
Nearby schools
GreatSchools rating
- 8/10Red Rocks Elementary SchoolGrades: PK-5Distance: 2.7 mi
- 5/10Carmody Middle SchoolGrades: 6-8Distance: 7.3 mi
- 8/10Bear Creek High SchoolGrades: 9-12Distance: 7.2 mi
Schools provided by the listing agent
- Elementary: Red Rocks
- Middle: Carmody
- High: Bear Creek
- District: Jefferson County R-1
Source: REcolorado. This data may not be complete. We recommend contacting the local school district to confirm school assignments for this home.

Get pre-qualified for a loan
At Zillow Home Loans, we can pre-qualify you in as little as 5 minutes with no impact to your credit score.An equal housing lender. NMLS #10287.

