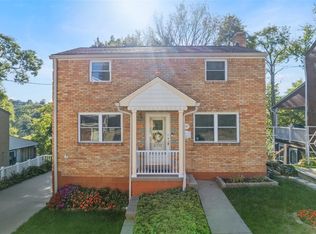Charm - character - space - updates! You'll love this house from the minute you step thru the original arched front door into the living and dining rooms with newer flooring and bay window with seat and built-in corner china cupboard. Huge kitchen has crisp white cabinetry, a vaulted ceiling with skylight, center island, breakfast bar and all appliances! There's an adjacent breakfast room or home office with built-in shelving. Two bedrooms on upper level share a timeless black & white ceramic tile bath. Large lower level has endless possibilities... a finished game room, 3rd bedroom, full bath (possible in-law suite), plus a laundry room with washer & dryer and a workshop/storage area. Freshly painted throughout. Covered rear deck with new wood ceiling and recessed lights overlooks the private back yard. Off street parking is a bonus! Just minutes to drive downtown or short walk to the "T" stop and Dormont shopping and dining!
This property is off market, which means it's not currently listed for sale or rent on Zillow. This may be different from what's available on other websites or public sources.

