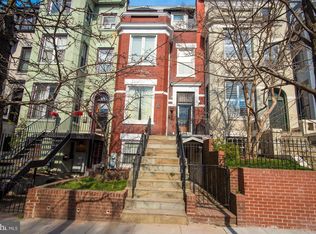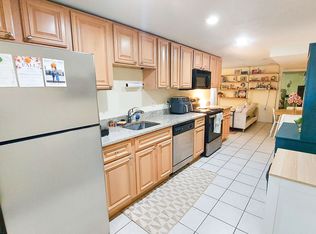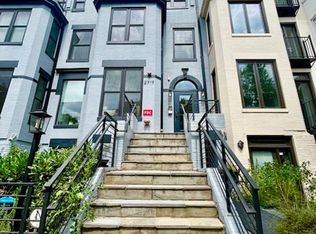This apartment, in a two-unit Victorian townhouse in Lanier Heights, is nestled between Mount Pleasant, Adams Morgan, Columbia Heights and Rock Creek Park. From here you can walk to Meridian Hill Park, Harris Teeter and everything that Mount Pleasant, Adams Morgan, U St and DuPont Circle have to offer. And, you are a 15 minute walk from the Woodley Park Red Line Metro to take you everywhere else. 2721 Ontario Rd is a dog-friendly apartment near Rock Creek--perfect for walks in the park. It has a 98 walking score, an 81 transit score and a 97 biking score. The unit features a modern kitchen with granite countertops, an island and stainless steel appliances including Sub-Zero, Wolf cooktop and double wall ovens with a warming drawer, plus a wine fridge. An enormous deck is a few steps from the kitchen and it features a gas BBQ grill, a table, chairs and a hammock stand. The second level is showered in natural light by a large skylight above the staircase. On this floor you'll find a bathroom, three bedroomsone with a private balconyand full size side-by-side washer and dryer. The third level has the primary bedroom , a bathroom and a walk-in closet with built-in drawers and cabinets. Past the walk-in closet is another large roof-top terrace. The garage can accommodate two small cars and bikes or one large car and multiple bikes. The property is professionally managed by McEnearney Property Management. Make it yours today! Note: The staging in the photos is virtual.
This property is off market, which means it's not currently listed for sale or rent on Zillow. This may be different from what's available on other websites or public sources.



