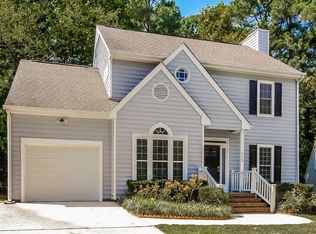Wonderful and charming Two Story home in quiet, private Cul-de Sac. Recent updates include interior paint, laminate, carpet, tile, ceiling fans. HVAC 2016, SS Micro/Dishwasher, resurfaced deck/ nice backyard. Home offers kitchen with breakfast nook/pantry, Large master bedroom with Cathedral Ceilings, Master bath has soaking tub w/separate shower. Family room with cozy gas FP. Cathedral Ceilings in living room/dining room. Conveniently located near Grocery Stores, Shopping, Schools, Hospitals and Highways
This property is off market, which means it's not currently listed for sale or rent on Zillow. This may be different from what's available on other websites or public sources.
