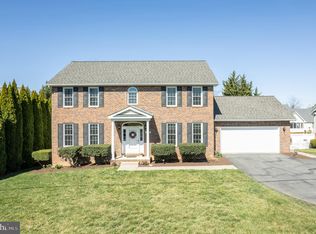Sold for $508,000
$508,000
2721 Middle Rd, Winchester, VA 22601
6beds
3,452sqft
Single Family Residence
Built in 2002
0.37 Acres Lot
$516,900 Zestimate®
$147/sqft
$3,245 Estimated rent
Home value
$516,900
Estimated sales range
Not available
$3,245/mo
Zestimate® history
Loading...
Owner options
Explore your selling options
What's special
Move-in ready with endless possibilities! This large home is just minutes from downtown Winchester. Enjoy hardwood floors on the main level which includes 4 bedrooms, 2 full baths, and laundry. The lower level offers over 1000 square feet of living space that includes 2 additional bedrooms and 1 full bath. The lower level has a separate entrance and a sink and wiring in place to complete a full kitchen if desired. This space could easily become a small separate rental to provide additional income, or an in-law suite! Other details: -new HVAC installed 2023 -new hot water heater installed 2021 -no HOA
Zillow last checked: 8 hours ago
Listing updated: March 14, 2025 at 09:17am
Listed by:
Chad Lesman 540-539-8362,
RE/MAX Roots
Bought with:
Teresa Strohmeyer, WV0021378
ERA Oakcrest Realty, Inc.
Source: Bright MLS,MLS#: VAWI2006284
Facts & features
Interior
Bedrooms & bathrooms
- Bedrooms: 6
- Bathrooms: 3
- Full bathrooms: 3
- Main level bathrooms: 2
- Main level bedrooms: 4
Basement
- Description: Percent Finished: 75.0
- Area: 2052
Heating
- Forced Air, Programmable Thermostat, Natural Gas
Cooling
- Central Air, Electric
Appliances
- Included: Microwave, Oven/Range - Electric, Dishwasher, Disposal, Dryer, Ice Maker, Refrigerator, Washer, Water Heater, Gas Water Heater
- Laundry: Main Level
Features
- 2nd Kitchen, Built-in Features, Breakfast Area, Ceiling Fan(s), Crown Molding, Dining Area, Entry Level Bedroom, Family Room Off Kitchen, Open Floorplan, Formal/Separate Dining Room, Primary Bath(s), Recessed Lighting, Soaking Tub, Walk-In Closet(s), Dry Wall, Vaulted Ceiling(s)
- Flooring: Carpet, Hardwood, Wood
- Windows: Double Pane Windows, Window Treatments
- Basement: Connecting Stairway,Partially Finished,Rear Entrance,Windows,Space For Rooms,Exterior Entry,Interior Entry,Heated
- Number of fireplaces: 1
- Fireplace features: Gas/Propane, Mantel(s)
Interior area
- Total structure area: 4,104
- Total interior livable area: 3,452 sqft
- Finished area above ground: 2,052
- Finished area below ground: 1,400
Property
Parking
- Total spaces: 2
- Parking features: Garage Faces Front, Inside Entrance, Asphalt, Attached
- Attached garage spaces: 2
- Has uncovered spaces: Yes
Accessibility
- Accessibility features: Stair Lift
Features
- Levels: Two
- Stories: 2
- Pool features: None
- Has view: Yes
- View description: Trees/Woods, Street
Lot
- Size: 0.37 Acres
- Features: Rear Yard
Details
- Additional structures: Above Grade, Below Grade
- Parcel number: 28904C 85
- Zoning: LR
- Special conditions: Standard
Construction
Type & style
- Home type: SingleFamily
- Architectural style: Ranch/Rambler
- Property subtype: Single Family Residence
Materials
- Vinyl Siding
- Foundation: Permanent
- Roof: Architectural Shingle
Condition
- Good
- New construction: No
- Year built: 2002
Details
- Builder name: Butler Builders
Utilities & green energy
- Electric: Underground
- Sewer: Public Sewer
- Water: Public
- Utilities for property: Cable
Community & neighborhood
Location
- Region: Winchester
- Subdivision: Westridge
Other
Other facts
- Listing agreement: Exclusive Right To Sell
- Listing terms: Cash,Conventional,FHA,VA Loan,VHDA
- Ownership: Fee Simple
- Road surface type: Paved
Price history
| Date | Event | Price |
|---|---|---|
| 3/14/2025 | Sold | $508,000-1.4%$147/sqft |
Source: | ||
| 3/12/2025 | Pending sale | $515,000$149/sqft |
Source: | ||
| 12/18/2024 | Contingent | $515,000$149/sqft |
Source: | ||
| 12/6/2024 | Price change | $515,000-1.9%$149/sqft |
Source: | ||
| 9/18/2024 | Listed for sale | $525,000$152/sqft |
Source: | ||
Public tax history
| Year | Property taxes | Tax assessment |
|---|---|---|
| 2025 | $4,936 +9.3% | $620,900 +14.2% |
| 2024 | $4,514 | $543,900 |
| 2023 | $4,514 +20.7% | $543,900 +35.3% |
Find assessor info on the county website
Neighborhood: 22601
Nearby schools
GreatSchools rating
- 5/10Frederick Douglass Elementary SchoolGrades: PK-4Distance: 0.8 mi
- 6/10Daniel Morgan Middle SchoolGrades: 7-8Distance: 2.9 mi
- 4/10John Handley High SchoolGrades: 9-12Distance: 1.8 mi
Schools provided by the listing agent
- Middle: Daniel Morgan
- High: John Handley
- District: Winchester City Public Schools
Source: Bright MLS. This data may not be complete. We recommend contacting the local school district to confirm school assignments for this home.
Get a cash offer in 3 minutes
Find out how much your home could sell for in as little as 3 minutes with a no-obligation cash offer.
Estimated market value$516,900
Get a cash offer in 3 minutes
Find out how much your home could sell for in as little as 3 minutes with a no-obligation cash offer.
Estimated market value
$516,900
