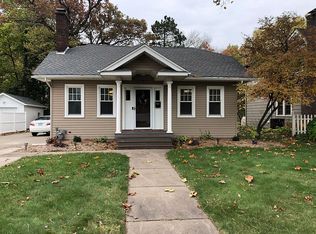Sold for $325,000 on 06/03/24
$325,000
2721 Middle Rd, Davenport, IA 52803
3beds
2,224sqft
Single Family Residence, Residential
Built in 1940
0.34 Acres Lot
$339,200 Zestimate®
$146/sqft
$2,015 Estimated rent
Home value
$339,200
$315,000 - $363,000
$2,015/mo
Zestimate® history
Loading...
Owner options
Explore your selling options
What's special
Welcome to your dream 2-story home with a picturesque wooded ravine backdrop. The main floor is a perfect blend of functionality and style, offering a well-appointed kitchen with ample cabinetry, both formal and informal dining areas, a cozy living room with a fireplace and built-ins, and a light-filled family room that opens up to the serene back yard. Head upstairs to discover the sanctuary of the primary bedroom, complete with an ensuite bath featuring skylights and a large walk-in closet. Two additional well-sized guest rooms and a hall bath with laundry area provide comfort and convenience. Hardwood floors add a touch of timeless elegance throughout most of the home. The exterior of the property is equally inviting, with an oversized 2-car garage for convenience and storage, patio and a beautiful level yard creating the perfect space for relaxation or entertaining. The unfinished basement with additional exterior access, offers endless possibilities. Furnace (2023); exterior paint (2023) and roof (2020).
Zillow last checked: 8 hours ago
Listing updated: June 07, 2024 at 01:01pm
Listed by:
Peg Hopkins Customer:563-441-1776,
Ruhl&Ruhl REALTORS Bettendorf
Bought with:
Amy Laing, S64024000
Ruhl&Ruhl REALTORS Bettendorf
Source: RMLS Alliance,MLS#: QC4250706 Originating MLS: Quad City Area Realtor Association
Originating MLS: Quad City Area Realtor Association

Facts & features
Interior
Bedrooms & bathrooms
- Bedrooms: 3
- Bathrooms: 3
- Full bathrooms: 2
- 1/2 bathrooms: 1
Bedroom 1
- Level: Upper
- Dimensions: 22ft 4in x 12ft 1in
Bedroom 2
- Level: Upper
- Dimensions: 19ft 3in x 13ft 1in
Bedroom 3
- Level: Upper
- Dimensions: 13ft 4in x 13ft 2in
Other
- Level: Main
- Dimensions: 13ft 2in x 11ft 3in
Other
- Level: Main
- Dimensions: 12ft 7in x 9ft 2in
Other
- Area: 0
Family room
- Level: Main
- Dimensions: 20ft 0in x 13ft 0in
Kitchen
- Level: Main
- Dimensions: 14ft 2in x 11ft 11in
Laundry
- Level: Upper
Living room
- Level: Main
- Dimensions: 21ft 0in x 12ft 1in
Main level
- Area: 1196
Upper level
- Area: 1028
Heating
- Forced Air
Cooling
- Central Air
Appliances
- Included: Dishwasher, Dryer, Microwave, Range, Refrigerator, Washer
Features
- Ceiling Fan(s)
- Windows: Skylight(s)
- Basement: Partial,Unfinished
- Number of fireplaces: 1
- Fireplace features: Decorative, Living Room, Wood Burning
Interior area
- Total structure area: 2,224
- Total interior livable area: 2,224 sqft
Property
Parking
- Total spaces: 2
- Parking features: Detached, Oversized
- Garage spaces: 2
- Details: Number Of Garage Remotes: 1
Features
- Levels: Two
- Patio & porch: Patio
Lot
- Size: 0.34 Acres
- Dimensions: 60 x 250
- Features: Level, Ravine, Wooded
Details
- Parcel number: E001002
- Other equipment: Radon Mitigation System
Construction
Type & style
- Home type: SingleFamily
- Property subtype: Single Family Residence, Residential
Materials
- Wood Siding
- Roof: Shingle
Condition
- New construction: No
- Year built: 1940
Utilities & green energy
- Sewer: Public Sewer
- Water: Public
- Utilities for property: Cable Available
Community & neighborhood
Location
- Region: Davenport
- Subdivision: McClellan Heights
Price history
| Date | Event | Price |
|---|---|---|
| 6/3/2024 | Sold | $325,000$146/sqft |
Source: | ||
| 3/13/2024 | Pending sale | $325,000$146/sqft |
Source: | ||
| 3/12/2024 | Listed for sale | $325,000+44.4%$146/sqft |
Source: | ||
| 10/3/2017 | Sold | $225,000$101/sqft |
Source: | ||
Public tax history
| Year | Property taxes | Tax assessment |
|---|---|---|
| 2024 | $4,518 -12% | $269,520 |
| 2023 | $5,132 +2.3% | $269,520 +8.2% |
| 2022 | $5,018 +5.1% | $249,150 +2.6% |
Find assessor info on the county website
Neighborhood: McClellan Heights
Nearby schools
GreatSchools rating
- 4/10Mckinley Elementary SchoolGrades: K-6Distance: 0.1 mi
- 2/10Sudlow Intermediate SchoolGrades: 7-8Distance: 1 mi
- 2/10Central High SchoolGrades: 9-12Distance: 2.2 mi
Schools provided by the listing agent
- Elementary: Mc Kinley
- Middle: Sudlow
- High: Davenport Central
Source: RMLS Alliance. This data may not be complete. We recommend contacting the local school district to confirm school assignments for this home.

Get pre-qualified for a loan
At Zillow Home Loans, we can pre-qualify you in as little as 5 minutes with no impact to your credit score.An equal housing lender. NMLS #10287.
