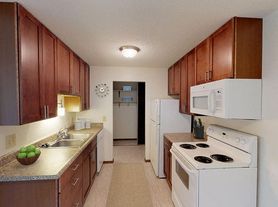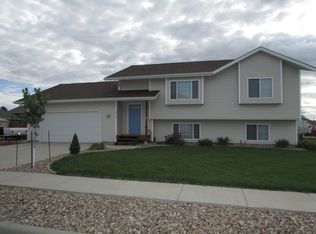This adorable and cozy home offers a flexible layout with plenty of charm and updates. Located close to the hospital and many healthcare clinics as well as several schools. On one end of the home, you'll find three comfortable bedrooms and a full bath, while the addition at the back expands the living space with a large family room, bonus room (perfect for a fourth bedroom, office, or playroom), and a convenient laundry/bathroom combo.
The front of the home welcomes you into a bright living room that flows into the open kitchen, complete with an eat-in dining area and a closet pantry for extra storage. The original bathroom has been tastefully updated, and the original portion of the home features beautiful hardwood flooring in the bedrooms. Four bedrooms (one NTC without a closet) , one of them could be used for an office or study space off of the family room in the rear of the home.
Recent improvements include new ceiling fans and light fixtures in three of the bedrooms, adding both comfort and style.
The yard is simply amazing. Gorgeous landscaping, in-ground sprinkler system, huge deck, fully fenced with mature landscaping that makes the yard feel like your own little slice of heaven.
With its thoughtful updates, versatile spaces, and warm character, this home is ready to welcome its next tenant.
Renter is responsible for all utilities, snow removal and lawncare.
House for rent
Accepts Zillow applications
$2,200/mo
2721 Lynnwood Dr, Rapid City, SD 57701
4beds
1,580sqft
Price may not include required fees and charges.
Single family residence
Available now
No pets
Central air
In unit laundry
Attached garage parking
Forced air
What's special
Eat-in dining areaIn-ground sprinkler systemCloset pantryHuge deckMature landscapingFour bedroomsOpen kitchen
- 18 days |
- -- |
- -- |
Travel times
Facts & features
Interior
Bedrooms & bathrooms
- Bedrooms: 4
- Bathrooms: 2
- Full bathrooms: 2
Heating
- Forced Air
Cooling
- Central Air
Appliances
- Included: Dishwasher, Dryer, Freezer, Oven, Refrigerator, Washer
- Laundry: In Unit
Features
- Flooring: Carpet, Hardwood
Interior area
- Total interior livable area: 1,580 sqft
Property
Parking
- Parking features: Attached
- Has attached garage: Yes
- Details: Contact manager
Features
- Exterior features: Fully fenced and private backyard, Heating system: Forced Air, No Utilities included in rent
Details
- Parcel number: 3712402016
Construction
Type & style
- Home type: SingleFamily
- Property subtype: Single Family Residence
Community & HOA
Location
- Region: Rapid City
Financial & listing details
- Lease term: 1 Year
Price history
| Date | Event | Price |
|---|---|---|
| 10/24/2025 | Listed for rent | $2,200-4.3%$1/sqft |
Source: Zillow Rentals | ||
| 9/13/2025 | Listing removed | $2,300$1/sqft |
Source: Zillow Rentals | ||
| 9/8/2025 | Price change | $2,300-4.2%$1/sqft |
Source: Zillow Rentals | ||
| 8/22/2025 | Listed for rent | $2,400$2/sqft |
Source: Zillow Rentals | ||

