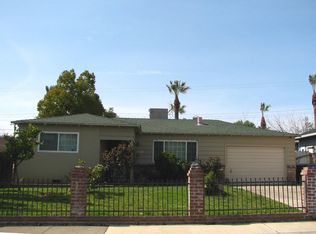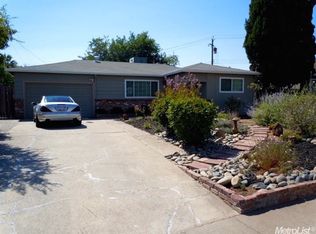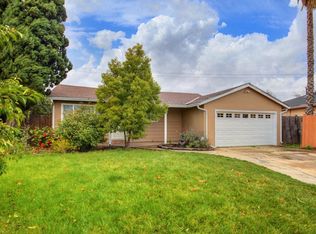Closed
$400,000
2721 Lerwick Rd, Sacramento, CA 95821
3beds
1,104sqft
Single Family Residence
Built in 1959
5,601.82 Square Feet Lot
$395,900 Zestimate®
$362/sqft
$2,443 Estimated rent
Home value
$395,900
$360,000 - $435,000
$2,443/mo
Zestimate® history
Loading...
Owner options
Explore your selling options
What's special
Charming & inviting single-story home with a functional layout with thoughtful updates, perfectly situated in a desirable Sacramento neighborhood close to area schools, parks shopping & easy freeway access! This well-maintained residence features a spacious great room with fireplace, separate den, large open kitchen with pass through, well appointed bedrooms including a primary suite, tons of storage throughout including a spacious 2-car garage. Step inside to discover beautiful hardwood flooring throughout this light-filled living space, kitchen boasts beautiful custom cabinets, granite counters & tile flooring, tastefully updated bathrooms, newer appliances, lighting and much more. Enjoy year-round ease with a low-maintenance yard providing just the right amount of outdoor space great for entertaining without the heavy upkeep. The home's smart layout offers convenience and versatility, while the prime location delivers quick access to nearby parks, schools, shopping and major commuter routes. Whether you're relaxing at home or exploring the neighborhood, this well-priced gem offers unbeatable value in the heart of Sacramento.
Zillow last checked: 8 hours ago
Listing updated: June 09, 2025 at 11:36am
Listed by:
Kevin McDonald DRE #01390445 916-223-4762,
Realty ONE Group Complete
Bought with:
Kevin McDonald, DRE #01390445
Realty ONE Group Complete
Source: MetroList Services of CA,MLS#: 225055155Originating MLS: MetroList Services, Inc.
Facts & features
Interior
Bedrooms & bathrooms
- Bedrooms: 3
- Bathrooms: 2
- Full bathrooms: 2
Primary bathroom
- Features: Shower Stall(s), Tile
Dining room
- Features: Bar, Space in Kitchen
Kitchen
- Features: Pantry Cabinet, Slab Counter
Heating
- Central
Cooling
- Central Air
Appliances
- Included: Free-Standing Gas Oven, Free-Standing Gas Range, Dishwasher, Disposal, Microwave, Free-Standing Electric Range
- Laundry: In Garage
Features
- Flooring: Carpet, Tile, Wood
- Number of fireplaces: 1
- Fireplace features: Living Room
Interior area
- Total interior livable area: 1,104 sqft
Property
Parking
- Total spaces: 2
- Parking features: Garage Door Opener, Garage Faces Front, Interior Access, Driveway
- Garage spaces: 2
- Has uncovered spaces: Yes
Features
- Stories: 1
- Fencing: Back Yard
Lot
- Size: 5,601 sqft
- Features: Shape Regular, Low Maintenance
Details
- Parcel number: 25400710080000
- Zoning description: RD-10
- Special conditions: Trust
Construction
Type & style
- Home type: SingleFamily
- Architectural style: Traditional
- Property subtype: Single Family Residence
Materials
- Shingle Siding, Frame, Wood
- Foundation: Raised
- Roof: Shingle,Composition
Condition
- Year built: 1959
Utilities & green energy
- Sewer: In & Connected
- Water: Public
- Utilities for property: Public
Community & neighborhood
Location
- Region: Sacramento
Other
Other facts
- Road surface type: Paved, Paved Sidewalk
Price history
| Date | Event | Price |
|---|---|---|
| 6/9/2025 | Sold | $400,000+0%$362/sqft |
Source: MetroList Services of CA #225055155 Report a problem | ||
| 5/20/2025 | Pending sale | $399,900$362/sqft |
Source: MetroList Services of CA #225055155 Report a problem | ||
| 5/2/2025 | Listed for sale | $399,900+158%$362/sqft |
Source: MetroList Services of CA #225055155 Report a problem | ||
| 9/16/2009 | Sold | $155,000+129.6%$140/sqft |
Source: MetroList Services of CA #90053190 Report a problem | ||
| 5/19/2009 | Sold | $67,500-3.4%$61/sqft |
Source: Public Record Report a problem | ||
Public tax history
| Year | Property taxes | Tax assessment |
|---|---|---|
| 2025 | -- | $200,060 +2% |
| 2024 | $2,424 +6.4% | $196,138 +2% |
| 2023 | $2,279 +0.7% | $192,293 +2% |
Find assessor info on the county website
Neighborhood: Arden-Arcade
Nearby schools
GreatSchools rating
- 2/10Dyer-Kelly Elementary SchoolGrades: K-5Distance: 0.9 mi
- 5/10Arcade Fundamental Middle SchoolGrades: 6-8Distance: 1 mi
- 2/10Encina Preparatory High SchoolGrades: 9-12Distance: 2.5 mi
Get a cash offer in 3 minutes
Find out how much your home could sell for in as little as 3 minutes with a no-obligation cash offer.
Estimated market value
$395,900
Get a cash offer in 3 minutes
Find out how much your home could sell for in as little as 3 minutes with a no-obligation cash offer.
Estimated market value
$395,900


