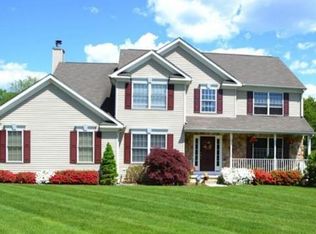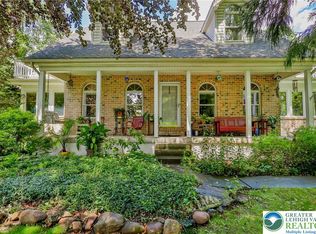Run ,don't walk! This home will be a winner for your buyers. Recently 2015 painted with Pottery Barn touches throughout. Immaculate too! Many upgrades include master bath with glass block accent wall, new shower and vanity. Remodeled 2nd full bath and powder room. This beauty is accented by a manicured fenced back yard and elegant front porch.This is a bright and airy open floor plan for today"s buyers. Enter into the 20' high foyer w Lg window and gleaming HWF's.Crown molding and wainscoting in formal Living Room & dining room.Continue into the eat-in kitchen/family room with gorgeous granite , rich wood cabinets, stainless Steel appliances and sep pantry. The large breakfast area opens to the sprawling fenced yard perfect for summer BBQ's.Upstairs has 4 nice sized BR's with the MBR enjoying 2 large closets and fabulous new bath with jacuzzi tub, large stall shower, new double vanities. Large basement with high ceilings waiting to be finished. Sprawling paver patio in rear yard!
This property is off market, which means it's not currently listed for sale or rent on Zillow. This may be different from what's available on other websites or public sources.


