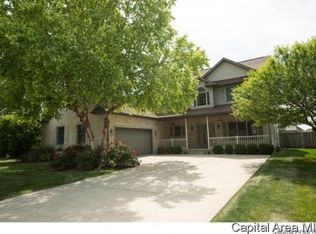Sold for $491,000 on 11/15/24
$491,000
2721 Kipling Dr, Springfield, IL 62711
5beds
4,168sqft
Single Family Residence, Residential
Built in 2001
0.28 Acres Lot
$517,800 Zestimate®
$118/sqft
$3,253 Estimated rent
Home value
$517,800
$471,000 - $570,000
$3,253/mo
Zestimate® history
Loading...
Owner options
Explore your selling options
What's special
This spectacular home has so much updated and upgraded that we have added a form just to itemize everything for you, ask your agent to send you all of the details. This coveted Cobblestone home has a large main floor for a two story and has all of the upgrades including new kitchen, flooring, updated fireplace, powder room and wainscoting. Unlike many 2 story homes, this one has an open concept and the family room/kitchen are combined. Every room is filled with natural daylight and feels so cozy and comfortable. The second floor has been extensively renovated with new flooring and paint throughout as well as updated baths. There is a bonus room above the garage that is perfect guest space, office space or a playroom. The almost fully finished basement has areas to host guests, parties or to lounge. The curb appeal is wonderful and new landscaping has been professional done all around the home. Sit back and enjoy the beauty of the sunsets and have an evening drink on the patio. This prime location is moments from everywhere you want to be, including all of the west side shopping, the medical district, restaurants, state offices and Lake Springfield! All you have to do to be comfortable in this home is just move in. Pre-inspected and is being sold as reported.
Zillow last checked: 8 hours ago
Listing updated: November 19, 2024 at 12:01pm
Listed by:
Jim Fulgenzi Mobl:217-341-5393,
RE/MAX Professionals
Bought with:
Debra Sarsany, 475118739
The Real Estate Group, Inc.
Source: RMLS Alliance,MLS#: CA1032333 Originating MLS: Capital Area Association of Realtors
Originating MLS: Capital Area Association of Realtors

Facts & features
Interior
Bedrooms & bathrooms
- Bedrooms: 5
- Bathrooms: 4
- Full bathrooms: 3
- 1/2 bathrooms: 1
Bedroom 1
- Level: Upper
- Dimensions: 17ft 0in x 13ft 8in
Bedroom 2
- Level: Upper
- Dimensions: 12ft 7in x 11ft 0in
Bedroom 3
- Level: Upper
- Dimensions: 12ft 8in x 11ft 7in
Bedroom 4
- Level: Upper
- Dimensions: 11ft 3in x 13ft 0in
Bedroom 5
- Level: Basement
- Dimensions: 18ft 0in x 11ft 0in
Other
- Level: Main
- Dimensions: 13ft 0in x 14ft 0in
Other
- Area: 1015
Additional room
- Description: Bonus Room
- Level: Upper
- Dimensions: 21ft 0in x 12ft 7in
Family room
- Dimensions: 18ft 0in x 15ft 0in
Kitchen
- Level: Main
- Dimensions: 15ft 0in x 21ft 0in
Laundry
- Level: Main
Living room
- Level: Main
- Dimensions: 14ft 0in x 13ft 0in
Main level
- Area: 1466
Upper level
- Area: 1687
Heating
- Forced Air, Zoned
Cooling
- Central Air
Appliances
- Included: Dishwasher, Disposal, Microwave, Range, Refrigerator
Features
- Ceiling Fan(s)
- Basement: Full,Partially Finished
- Number of fireplaces: 1
- Fireplace features: Family Room, Gas Log
Interior area
- Total structure area: 3,153
- Total interior livable area: 4,168 sqft
Property
Parking
- Total spaces: 3
- Parking features: Attached
- Attached garage spaces: 3
Features
- Levels: Two
- Patio & porch: Patio, Porch
Lot
- Size: 0.28 Acres
- Dimensions: 86 x 140
- Features: Level, Other
Details
- Parcel number: 21110255044
Construction
Type & style
- Home type: SingleFamily
- Property subtype: Single Family Residence, Residential
Materials
- Frame, Brick, Vinyl Siding
- Foundation: Concrete Perimeter
- Roof: Shingle
Condition
- New construction: No
- Year built: 2001
Utilities & green energy
- Sewer: Public Sewer
- Water: Public
Community & neighborhood
Location
- Region: Springfield
- Subdivision: Cobblestone
Price history
| Date | Event | Price |
|---|---|---|
| 11/15/2024 | Sold | $491,000+0.4%$118/sqft |
Source: | ||
| 10/17/2024 | Pending sale | $489,000$117/sqft |
Source: | ||
| 10/14/2024 | Listed for sale | $489,000+19.3%$117/sqft |
Source: | ||
| 10/28/2022 | Sold | $410,000+2.8%$98/sqft |
Source: | ||
| 9/7/2022 | Pending sale | $399,000$96/sqft |
Source: | ||
Public tax history
| Year | Property taxes | Tax assessment |
|---|---|---|
| 2024 | $12,018 +4% | $151,233 +9.5% |
| 2023 | $11,552 +12.4% | $138,138 +12.8% |
| 2022 | $10,277 +3.6% | $122,430 +3.9% |
Find assessor info on the county website
Neighborhood: Cobbelstone Estates
Nearby schools
GreatSchools rating
- 5/10Lindsay SchoolGrades: K-5Distance: 0.2 mi
- 3/10Benjamin Franklin Middle SchoolGrades: 6-8Distance: 2.9 mi
- 7/10Springfield High SchoolGrades: 9-12Distance: 4.2 mi
Schools provided by the listing agent
- Elementary: Lindsay
- Middle: Franklin
Source: RMLS Alliance. This data may not be complete. We recommend contacting the local school district to confirm school assignments for this home.

Get pre-qualified for a loan
At Zillow Home Loans, we can pre-qualify you in as little as 5 minutes with no impact to your credit score.An equal housing lender. NMLS #10287.
