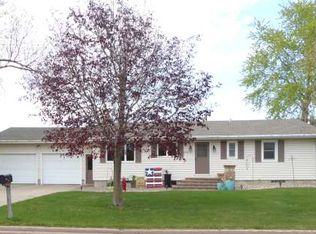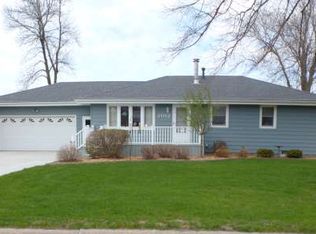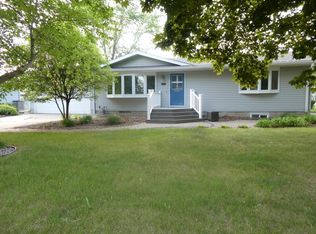Closed
$700,000
2721 Kalash Rd, Windom, MN 56101
5beds
5,541sqft
Single Family Residence
Built in 2006
7.14 Acres Lot
$699,900 Zestimate®
$126/sqft
$4,662 Estimated rent
Home value
$699,900
Estimated sales range
Not available
$4,662/mo
Zestimate® history
Loading...
Owner options
Explore your selling options
What's special
In a Class by Itself! This magnificent 5 bedroom 5 bath home is sure to please the choosiest of buyers. The main floor consists of formal dining and sitting areas, a lovely family room with fireplace and tray ceiling. The kitchen is at the heart of the home and boasts granite countertops, cherry cabinets, and top end appliances. The primary suite is quietly tucked away with a large private bathroom, walk-in closet, and your own deck to enjoy the sweeping country views. Laundry room and powder room are also features of the main floor area. Upstairs you will find 4 additional bedrooms (2 share a jack-and-jill bath) and a nicely appointed guest bath. The lower level is a real show-stopper! Enjoy movies with family or entertaining large groups in this spacious living space. Your friends will appreciate your mixology skills even more from behind this classic bar with granite countertops. A classy office space with Cambria countertops and a storage room you could get lost in are also located on the lower level. The basement has in-floor heat too! Outside you have 4 (heated) garage spaces, a tuck-under storage area, maintenance free deck, beautifully landscaped patio with firepit, and your own private POND! The pond is rubber-lined and fed by a drilled well that is used to irrigate the lawn area. Quality-built home that oozes class and sophistication. The details make the difference!
Zillow last checked: 8 hours ago
Listing updated: October 13, 2025 at 09:23am
Listed by:
Betsy Herding 507-227-6064,
River's Edge Realty
Bought with:
Sally Larson
River's Edge Realty
Betsy Herding
Source: NorthstarMLS as distributed by MLS GRID,MLS#: 6583786
Facts & features
Interior
Bedrooms & bathrooms
- Bedrooms: 5
- Bathrooms: 5
- Full bathrooms: 3
- 3/4 bathrooms: 1
- 1/2 bathrooms: 1
Bedroom 1
- Level: Main
- Area: 240 Square Feet
- Dimensions: 15X16
Bedroom 2
- Level: Second
- Area: 168 Square Feet
- Dimensions: 12x14
Bedroom 3
- Level: Second
- Area: 182 Square Feet
- Dimensions: 13x14
Bedroom 4
- Level: Second
- Area: 143 Square Feet
- Dimensions: 11x13
Bathroom
- Level: Second
Bathroom
- Level: Second
Dining room
- Level: Main
- Area: 120 Square Feet
- Dimensions: 10X12
Family room
- Level: Lower
- Area: 1300 Square Feet
- Dimensions: 25x52
Living room
- Level: Main
- Area: 378 Square Feet
- Dimensions: 18x21
Office
- Level: Lower
- Area: 242 Square Feet
- Dimensions: 11x22
Sitting room
- Level: Main
- Area: 169 Square Feet
- Dimensions: 13X13
Storage
- Level: Lower
- Area: 729 Square Feet
- Dimensions: 27x27
Utility room
- Level: Lower
- Area: 338 Square Feet
- Dimensions: 13x26
Heating
- Forced Air, Fireplace(s), Radiant Floor
Cooling
- Central Air, Zoned
Appliances
- Included: Dishwasher, Dryer, Microwave, Range, Refrigerator
Features
- Central Vacuum
- Basement: Daylight,Finished,Full,Sump Pump,Walk-Out Access
- Number of fireplaces: 2
- Fireplace features: Family Room, Gas, Living Room, Stone
Interior area
- Total structure area: 5,541
- Total interior livable area: 5,541 sqft
- Finished area above ground: 3,337
- Finished area below ground: 1,700
Property
Parking
- Total spaces: 4
- Parking features: Attached, Concrete, Heated Garage, Insulated Garage
- Attached garage spaces: 4
- Details: Garage Dimensions (31x31), Garage Door Height (8)
Accessibility
- Accessibility features: None
Features
- Levels: Two
- Stories: 2
- Patio & porch: Composite Decking, Deck, Patio, Wrap Around
- Fencing: None
Lot
- Size: 7.14 Acres
- Dimensions: 777 x 325 x 504 x 141 x 564 IRREG
- Features: Accessible Shoreline, Irregular Lot, Many Trees
Details
- Foundation area: 2204
- Parcel number: 250225010
- Zoning description: Residential-Single Family
Construction
Type & style
- Home type: SingleFamily
- Property subtype: Single Family Residence
Materials
- Brick/Stone, Fiber Cement, Brick, Frame
- Roof: Age Over 8 Years,Asphalt
Condition
- Age of Property: 19
- New construction: No
- Year built: 2006
Utilities & green energy
- Electric: 200+ Amp Service
- Gas: Natural Gas
- Sewer: City Sewer/Connected
- Water: City Water/Connected, Other, Well
Community & neighborhood
Location
- Region: Windom
HOA & financial
HOA
- Has HOA: No
Price history
| Date | Event | Price |
|---|---|---|
| 10/10/2025 | Sold | $700,000-22.1%$126/sqft |
Source: | ||
| 8/12/2025 | Pending sale | $899,000$162/sqft |
Source: | ||
| 7/28/2025 | Price change | $899,000-25.1%$162/sqft |
Source: | ||
| 8/9/2024 | Listed for sale | $1,200,000$217/sqft |
Source: | ||
Public tax history
| Year | Property taxes | Tax assessment |
|---|---|---|
| 2025 | $14,968 +9.6% | $983,800 -0.9% |
| 2024 | $13,656 -12.2% | $993,200 -3.8% |
| 2023 | $15,554 +5.1% | $1,032,200 +6.8% |
Find assessor info on the county website
Neighborhood: 56101
Nearby schools
GreatSchools rating
- 4/10Windom Area ElementaryGrades: K-5Distance: 1 mi
- 4/10Windom Middle SchoolGrades: 6-8Distance: 0.9 mi
- 5/10Windom Senior High SchoolGrades: 9-12Distance: 0.9 mi

Get pre-qualified for a loan
At Zillow Home Loans, we can pre-qualify you in as little as 5 minutes with no impact to your credit score.An equal housing lender. NMLS #10287.


