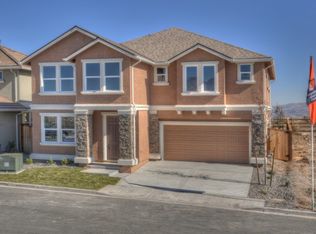Closed
$552,000
2721 Harding Way, Reno, NV 89503
3beds
1,699sqft
Single Family Residence
Built in 2004
8,712 Square Feet Lot
$555,900 Zestimate®
$325/sqft
$2,559 Estimated rent
Home value
$555,900
$506,000 - $611,000
$2,559/mo
Zestimate® history
Loading...
Owner options
Explore your selling options
What's special
A MUST SEE! Welcome to this beautifully maintained, original-owner home located in an established neighborhood in Northwest Reno.This property features a highly functional floor plan and is ideally situated close to shopping, dining, and top-rated schools.The spacious backyard offers plenty of room to relax, complete with a sizable pergola and a storage shed for added convenience .Don't miss the opportunity to tour this stunning home -it won't be on the market for long!, Stove, refrigerator ,washer and dyer will stay with NO Warranties. The listing agent is related to the seller.
Zillow last checked: 8 hours ago
Listing updated: May 29, 2025 at 12:10pm
Listed by:
Angelica Reyes BS.145567 775-351-9265,
JMG Real Estate,
Nilsa Chavez S.185269 775-527-7725,
JMG Real Estate
Bought with:
Shelby Mangum, S.186723
Redfin
Source: NNRMLS,MLS#: 250005575
Facts & features
Interior
Bedrooms & bathrooms
- Bedrooms: 3
- Bathrooms: 2
- Full bathrooms: 2
Heating
- Forced Air
Cooling
- Central Air, Refrigerated
Appliances
- Included: Dishwasher, Disposal, Dryer, Gas Cooktop, Gas Range, Microwave, Refrigerator, Washer
- Laundry: Laundry Area, Laundry Room, Shelves
Features
- Kitchen Island, Pantry, Walk-In Closet(s)
- Flooring: Ceramic Tile
- Windows: Double Pane Windows
- Has fireplace: No
Interior area
- Total structure area: 1,699
- Total interior livable area: 1,699 sqft
Property
Parking
- Total spaces: 1
- Parking features: Attached
- Attached garage spaces: 1
Features
- Stories: 1
- Patio & porch: Patio
- Exterior features: Dog Run
- Fencing: Back Yard
Lot
- Size: 8,712 sqft
- Features: Landscaped, Level, Sloped Up, Sprinklers In Front
Details
- Parcel number: 00111311
- Zoning: SF8
Construction
Type & style
- Home type: SingleFamily
- Property subtype: Single Family Residence
Materials
- Foundation: Wood
- Roof: Composition,Shingle
Condition
- New construction: No
- Year built: 2004
Utilities & green energy
- Water: Public
- Utilities for property: Electricity Available, Natural Gas Available, Water Available
Community & neighborhood
Security
- Security features: Security System Owned, Smoke Detector(s)
Location
- Region: Reno
- Subdivision: Harding Way
Price history
| Date | Event | Price |
|---|---|---|
| 6/1/2025 | Listing removed | $2,650$2/sqft |
Source: Zillow Rentals Report a problem | ||
| 5/30/2025 | Listed for rent | $2,650$2/sqft |
Source: Zillow Rentals Report a problem | ||
| 5/29/2025 | Sold | $552,000-1.7%$325/sqft |
Source: | ||
| 5/15/2025 | Contingent | $561,500$330/sqft |
Source: | ||
| 5/7/2025 | Pending sale | $561,500$330/sqft |
Source: | ||
Public tax history
| Year | Property taxes | Tax assessment |
|---|---|---|
| 2025 | $2,361 +2.9% | $114,965 +2.7% |
| 2024 | $2,293 +3% | $111,894 +2.5% |
| 2023 | $2,227 +3% | $109,125 +21.6% |
Find assessor info on the county website
Neighborhood: Kings Row
Nearby schools
GreatSchools rating
- 6/10Mamie Towles Elementary SchoolGrades: PK-5Distance: 0.3 mi
- 5/10Archie Clayton Middle SchoolGrades: 6-8Distance: 0.4 mi
- 7/10Robert Mc Queen High SchoolGrades: 9-12Distance: 1.9 mi
Schools provided by the listing agent
- Elementary: Towles
- Middle: Clayton
- High: McQueen
Source: NNRMLS. This data may not be complete. We recommend contacting the local school district to confirm school assignments for this home.
Get a cash offer in 3 minutes
Find out how much your home could sell for in as little as 3 minutes with a no-obligation cash offer.
Estimated market value$555,900
Get a cash offer in 3 minutes
Find out how much your home could sell for in as little as 3 minutes with a no-obligation cash offer.
Estimated market value
$555,900
