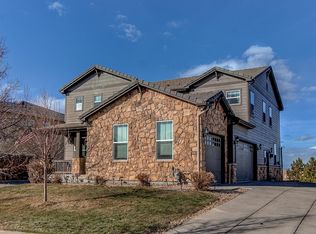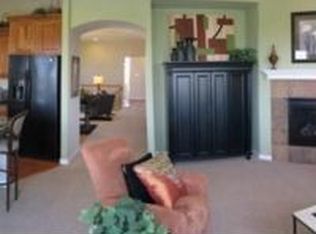this beautiful Glenwood model embraces Colorado living in all its glory! Upon entering, your senses will delight with tasteful finishes and color selections throughout. The formal dining room showcases professional paint, crown molding, arched entries and gleaming hardwood floors that flow naturally into the gourmet kitchen. This eat-in kitchen is a cooks delight, boasting 42 inch maple cabinets with crown molding, Corian countertops, stainless steel appliances and a breakfast bar. The sunny eating space is sure to please, with access to the large trex deck overlooking a panoramic view of the Rocky Mountains, and opening to the spacious family room. The family room is the perfect place for entertaining guests, featuring a cozy tile surround fireplace with mantle and a built-in surround sound system. The main level also includes an office and a half bath with new paint and fixtures. Upstairs you will find four generously sized bedrooms, two full baths and the laundry room. Wake up to a gorgeous mountain view in the master suite, which boasts coved ceilings, chandelier, and a luxurious five piece bath with upgraded tile, an oval soaking tub, and a walk-in closet. The garden level basement was custom finished in 2014 with a fitness room with a TV, professional ballet bar, and full wall mirror. Gather with the family in the spacious second living room with a large built-in entertainment center with cabinets for storage and a cozy, three sided stone fireplace that warms the whole house. Perfect for entertaining, the basement also has a custom pub with dark stained wood posts and glass front cabinets, beverage refrigerator, second dishwasher, and double kegerator. The basement has new rustic light fixtures and professional painting throughout, and cozy pet cove built under the stairs. There is an additional half bathroom in the basement with custom, rustic fixtures and two storage rooms for additional storage needs. This home sits on a large 1/4 acre lot backing to the community park with breathtaking, panoramic mountain views! Beautifully landscaped, the yard features a large Trex deck to enjoy watching the beautiful mountain sunsets, with dramatic stone pillars, a gracious patio with a curved, stone sitting wall and an abundance of trees and shrubs, sprinkler system, and professional landscaping. Located in the highly sought after community of Anthem Highlands, residents enjoy a private recreation center featuring state-of-the art fitness facility, pools, water park, basketball and tennis courts, walking paths, ponds, parks, a highly rated Adams 12 Charter School and more!
This property is off market, which means it's not currently listed for sale or rent on Zillow. This may be different from what's available on other websites or public sources.

