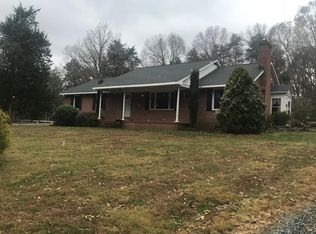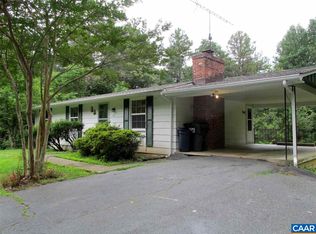OVER $35,000 PRICE REDUCTION on this stunner! Now below Alb. Co. assessment! Bring offer! Perched atop a commanding knoll find an immaculate property waiting for families, big & small! Convenient northern Albemarle county location and minutes to NGIC, this home boasts multiple best uses! Two master suites (1 on first floor), possible home office, library, hobby room, play room AND huge bonus room, bring the in-laws and au pair! Easy maintenance w NO carpet anywhere, complete foam insulation, 17 SEER 2 stage HVAC, conditioned crawl space w concrete floor, Energy star efficiency! Two 200 amp service panels. Plus detached workshop of 1500+ sq ft on main level and another 1000+ unfinished space upstairs w roughed-in plumbing and electric.
This property is off market, which means it's not currently listed for sale or rent on Zillow. This may be different from what's available on other websites or public sources.


