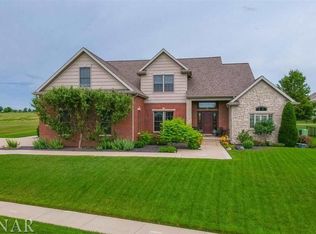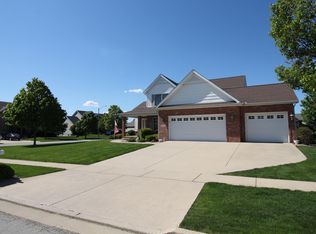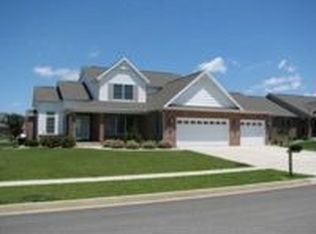Closed
$575,000
2721 Crooked Creek Rd, Bloomington, IL 61705
4beds
3,254sqft
Single Family Residence
Built in 2005
-- sqft lot
$591,700 Zestimate®
$177/sqft
$3,414 Estimated rent
Home value
$591,700
$538,000 - $645,000
$3,414/mo
Zestimate® history
Loading...
Owner options
Explore your selling options
What's special
Situated on a corner home site with expansive views of the golf course, a quiet lake, and the open countryside beyond, this home exudes tranquility while offering plenty of ways to enjoy the outdoors, making it the ideal sanctuary for those seeking a relaxed yet vibrant lifestyle. Designed to take full advantage of its fantastic setting, this truly turn key 5,500 square foot home provides a large, comfortable covered front porch, fantastic 3 Seasons Porch, fully fenced backyard, and newly expanded lounging deck that sets you up for entertaining in style. Entering the 2 story foyer, the floor-to-ceiling windows of the living room take center stage, filling the entire home with soothing light. Gorgeous hardwood flooring was recently installed throughout the main floor, uniting the open floor plan with a warm glow (note: large format porcelain tile remains in the kitchen and back hall). A private Office with French doors and a wall of built-in bookshelves makes working from home a pleasure, while the formal Dining Room is perfect for special occasions. The Living Room is breathtaking with open shelving flanking the built-in fireplace surround, a balconied catwalk on the 2nd floor, and remote controlled blinds for convenience. Open to the Living Room, the beautifully equipped kitchen is composed of handsome Amish built cabinetry, black granite countertops, built-in oven and microwave, a gas cooktop, refrigerator that remains, and a pantry. A second pantry is also located in the spacious laundry room, next to a powder room off the back hall. Adjacent to the kitchen, the 3-Seasons porch is everyone's favorite spot for cozy relaxation any time, day or night. The huge deck is accessed through this space, and the ideal spot for soaking in those views. Tucked away in the back corner of the main floor, the Primary Suite is spacious and light filled. Its en suite has his/hers vanities, separate shower and tub, a private water closet, and access to a huge walk-in closet. Upstairs, 3 bedrooms are separated by a catwalk and a shared bath, creating privacy for all. The 3rd bedroom has its own full bath as well. Heading back downstairs, the most amazing finished daylight basement of your dreams awaits. A huge family room, beautiful built in wet bar, separate theater room, flex room (now used as 5th bedroom) and a full bath create the ultimate hangout for all! Pool table, poker table, and theater equipment all remain. Don't let this incredible home get away from you! What a gem it is, and in an unparalleled location.
Zillow last checked: 8 hours ago
Listing updated: June 14, 2025 at 01:30am
Listing courtesy of:
Beth Caldwell 309-838-1028,
Coldwell Banker Real Estate Group
Bought with:
Amanda Kinsella, GRI
BHHS Central Illinois, REALTORS
Source: MRED as distributed by MLS GRID,MLS#: 12324491
Facts & features
Interior
Bedrooms & bathrooms
- Bedrooms: 4
- Bathrooms: 5
- Full bathrooms: 4
- 1/2 bathrooms: 1
Primary bedroom
- Features: Flooring (Hardwood), Bathroom (Full)
- Level: Main
- Area: 266 Square Feet
- Dimensions: 14X19
Bedroom 2
- Features: Flooring (Carpet)
- Level: Second
- Area: 154 Square Feet
- Dimensions: 11X14
Bedroom 3
- Features: Flooring (Carpet)
- Level: Second
- Area: 143 Square Feet
- Dimensions: 11X13
Bedroom 4
- Features: Flooring (Carpet)
- Level: Second
- Area: 182 Square Feet
- Dimensions: 13X14
Dining room
- Features: Flooring (Hardwood)
- Level: Main
- Area: 169 Square Feet
- Dimensions: 13X13
Family room
- Features: Flooring (Hardwood)
- Level: Main
- Area: 456 Square Feet
- Dimensions: 19X24
Other
- Features: Flooring (Carpet)
- Level: Basement
- Area: 693 Square Feet
- Dimensions: 21X33
Kitchen
- Features: Kitchen (Eating Area-Table Space, Island, Pantry-Closet, Custom Cabinetry), Flooring (Ceramic Tile)
- Level: Main
- Area: 364 Square Feet
- Dimensions: 14X26
Laundry
- Level: Main
- Area: 60 Square Feet
- Dimensions: 6X10
Living room
- Features: Flooring (Hardwood)
- Level: Main
- Area: 182 Square Feet
- Dimensions: 14X13
Other
- Features: Flooring (Carpet)
- Level: Basement
- Area: 264 Square Feet
- Dimensions: 12X22
Other
- Features: Flooring (Carpet)
- Level: Basement
- Area: 168 Square Feet
- Dimensions: 12X14
Heating
- Forced Air, Natural Gas
Cooling
- Central Air
Appliances
- Included: Range, Microwave, Dishwasher, Refrigerator, Washer, Dryer, Cooktop, Oven, Range Hood, Humidifier
- Laundry: Gas Dryer Hookup, Electric Dryer Hookup, Sink
Features
- Cathedral Ceiling(s), Wet Bar, 1st Floor Bedroom, 1st Floor Full Bath, Built-in Features, Walk-In Closet(s), Bookcases, High Ceilings, Open Floorplan, Granite Counters, Separate Dining Room, Pantry
- Flooring: Hardwood
- Basement: Finished,Egress Window,Partial Exposure,9 ft + pour,Rec/Family Area,Sleeping Area,Storage Space,Daylight,Full
- Number of fireplaces: 1
- Fireplace features: Gas Log, Living Room
Interior area
- Total structure area: 5,454
- Total interior livable area: 3,254 sqft
- Finished area below ground: 1,500
Property
Parking
- Total spaces: 3
- Parking features: Garage Door Opener, On Site, Attached, Garage
- Attached garage spaces: 3
- Has uncovered spaces: Yes
Accessibility
- Accessibility features: No Disability Access
Features
- Stories: 1
- Patio & porch: Deck, Porch
- Exterior features: Other, Lighting
- Fencing: Fenced
- Has view: Yes
Lot
- Dimensions: 153X120X152X111
- Features: Corner Lot, Landscaped, Mature Trees, Views
Details
- Parcel number: 2024227008
- Special conditions: None
- Other equipment: Ceiling Fan(s), Sump Pump, Sprinkler-Lawn
Construction
Type & style
- Home type: SingleFamily
- Architectural style: Traditional
- Property subtype: Single Family Residence
Materials
- Vinyl Siding, Brick
- Foundation: Concrete Perimeter
- Roof: Asphalt
Condition
- New construction: No
- Year built: 2005
Utilities & green energy
- Sewer: Public Sewer
- Water: Public
Community & neighborhood
Community
- Community features: Curbs, Sidewalks, Street Lights, Street Paved
Location
- Region: Bloomington
- Subdivision: Fox Creek
Other
Other facts
- Listing terms: Conventional
- Ownership: Fee Simple
Price history
| Date | Event | Price |
|---|---|---|
| 6/9/2025 | Sold | $575,000-4.2%$177/sqft |
Source: | ||
| 5/9/2025 | Pending sale | $599,900$184/sqft |
Source: | ||
| 5/9/2025 | Contingent | $599,900$184/sqft |
Source: | ||
| 4/24/2025 | Price change | $599,900-2.4%$184/sqft |
Source: | ||
| 4/4/2025 | Listed for sale | $614,900+48.7%$189/sqft |
Source: | ||
Public tax history
| Year | Property taxes | Tax assessment |
|---|---|---|
| 2024 | $16,011 +8.8% | $204,276 +13.7% |
| 2023 | $14,717 +5.9% | $179,703 +10.1% |
| 2022 | $13,893 +3.9% | $163,232 +4.9% |
Find assessor info on the county website
Neighborhood: 61705
Nearby schools
GreatSchools rating
- 5/10Fox Creek Elementary SchoolGrades: K-5Distance: 0.7 mi
- 3/10Parkside Jr High SchoolGrades: 6-8Distance: 4.9 mi
- 7/10Normal Community West High SchoolGrades: 9-12Distance: 5.7 mi
Schools provided by the listing agent
- Elementary: Fox Creek Elementary
- Middle: Parkside Jr High
- High: Normal Community West High Schoo
- District: 5
Source: MRED as distributed by MLS GRID. This data may not be complete. We recommend contacting the local school district to confirm school assignments for this home.
Get pre-qualified for a loan
At Zillow Home Loans, we can pre-qualify you in as little as 5 minutes with no impact to your credit score.An equal housing lender. NMLS #10287.


