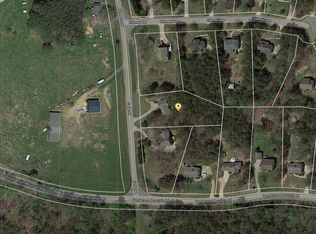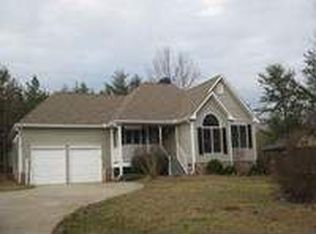Closed
$335,000
2721 Carlan Rd, Fairmount, GA 30139
3beds
1,400sqft
Single Family Residence
Built in 2001
0.77 Acres Lot
$359,500 Zestimate®
$239/sqft
$1,862 Estimated rent
Home value
$359,500
$342,000 - $377,000
$1,862/mo
Zestimate® history
Loading...
Owner options
Explore your selling options
What's special
This charming property is exactly what you are looking for!! Corner lot in the private Fairmount community of Chimney Ridge, you'll enjoy a level front and back yard with the privacy of trees on all sides! The home features a split level design with the master on the main floor. From the front door entrance foyer, walk up the stairs into your spacious living room with its cozy stone fireplace, vaulted ceilings and large windows. Follow the flow of the living space into the kitchen/dining room area, with LOTS of beautiful stained cabinets, kitchen island for extra storage and countertop space, deck access and elegant dining space. Off the living room is the oversized master suite with tray ceilings, bay window and adjoining bathroom featuring a step in shower and soaking tub, and large walk in closet. With two additional bedrooms nearby and another full bathroom, this home is the perfect size!! Downstairs, the unfinished basement offers space for future expansion and driveway access via the garage. The back deck overlooks the serene back yard with sights and sounds of nature all around! AC, roof, water heater and dishwasher less than two years old!!! This home won't be available for long... schedule your showing today!!
Zillow last checked: 8 hours ago
Listing updated: April 15, 2024 at 09:13am
Listed by:
Maria Sims 404-805-0673,
Keller Williams Rlty. Partners
Bought with:
Jim Stover, 273546
RE/MAX Town & Country
Source: GAMLS,MLS#: 10265368
Facts & features
Interior
Bedrooms & bathrooms
- Bedrooms: 3
- Bathrooms: 2
- Full bathrooms: 2
- Main level bathrooms: 2
- Main level bedrooms: 3
Kitchen
- Features: Breakfast Area, Kitchen Island, Solid Surface Counters
Heating
- Central
Cooling
- Ceiling Fan(s), Central Air
Appliances
- Included: Dryer, Washer, Dishwasher, Microwave, Refrigerator
- Laundry: In Basement
Features
- Tray Ceiling(s), Vaulted Ceiling(s), Walk-In Closet(s), Master On Main Level
- Flooring: Carpet, Laminate, Vinyl
- Windows: Double Pane Windows, Bay Window(s)
- Basement: Full
- Number of fireplaces: 1
- Fireplace features: Living Room
- Common walls with other units/homes: No Common Walls
Interior area
- Total structure area: 1,400
- Total interior livable area: 1,400 sqft
- Finished area above ground: 1,400
- Finished area below ground: 0
Property
Parking
- Parking features: Garage, Side/Rear Entrance
- Has garage: Yes
Features
- Levels: Multi/Split
- Patio & porch: Deck
- Body of water: None
Lot
- Size: 0.77 Acres
- Features: Corner Lot, Level, Private
Details
- Parcel number: 057 077 107
Construction
Type & style
- Home type: SingleFamily
- Architectural style: Traditional
- Property subtype: Single Family Residence
Materials
- Vinyl Siding
- Roof: Composition
Condition
- Resale
- New construction: No
- Year built: 2001
Utilities & green energy
- Electric: 220 Volts
- Sewer: Septic Tank
- Water: Public
- Utilities for property: Electricity Available, Water Available
Community & neighborhood
Security
- Security features: Smoke Detector(s)
Community
- Community features: None
Location
- Region: Fairmount
- Subdivision: Chimney Ridge
HOA & financial
HOA
- Has HOA: No
- Services included: None
Other
Other facts
- Listing agreement: Exclusive Right To Sell
Price history
| Date | Event | Price |
|---|---|---|
| 4/12/2024 | Sold | $335,000$239/sqft |
Source: | ||
| 3/24/2024 | Pending sale | $335,000$239/sqft |
Source: | ||
| 3/18/2024 | Contingent | $335,000$239/sqft |
Source: | ||
| 3/12/2024 | Listed for sale | $335,000+16.7%$239/sqft |
Source: | ||
| 3/25/2022 | Sold | $287,000+2.5%$205/sqft |
Source: Public Record Report a problem | ||
Public tax history
| Year | Property taxes | Tax assessment |
|---|---|---|
| 2024 | $2,572 +21.6% | $131,987 +18% |
| 2023 | $2,115 -7% | $111,875 |
| 2022 | $2,275 +60.7% | $111,875 +72.2% |
Find assessor info on the county website
Neighborhood: 30139
Nearby schools
GreatSchools rating
- 8/10Hill City Elementary SchoolGrades: PK-4Distance: 4.5 mi
- 3/10Pickens County Middle SchoolGrades: 7-8Distance: 8.2 mi
- 6/10Pickens County High SchoolGrades: 9-12Distance: 9.5 mi
Schools provided by the listing agent
- Elementary: Hill City
- Middle: Pickens County
- High: Pickens County
Source: GAMLS. This data may not be complete. We recommend contacting the local school district to confirm school assignments for this home.
Get pre-qualified for a loan
At Zillow Home Loans, we can pre-qualify you in as little as 5 minutes with no impact to your credit score.An equal housing lender. NMLS #10287.

