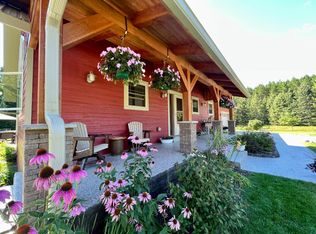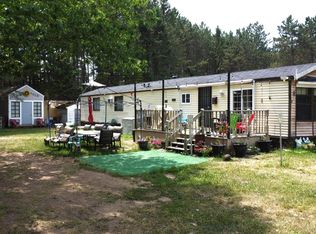Sold for $352,000
$352,000
2721 Black Joe Rd, Crandon, WI 54520
2beds
1,584sqft
Single Family Residence
Built in 2018
5.61 Acres Lot
$397,500 Zestimate®
$222/sqft
$2,142 Estimated rent
Home value
$397,500
$374,000 - $421,000
$2,142/mo
Zestimate® history
Loading...
Owner options
Explore your selling options
What's special
Enjoy all the peace and quiet you could ever want at this modern home on dead-end Black Joe Rd, only mile south of Mole Lake. The gorgeous hardwood floors were milled from trees that grew on the property and wood grain tile tie in both bathrooms and laundry. A high ceiling, open concept kitchen and dining area lead toward a relaxing three season room or the spacious primary suite with walk-in closet and private bathroom. A second loft bedroom is a wonderful place for guests or an office with a window seat and its own mini split. Outside, enjoy 5 acres of landscaped paradise with a garden, pond, patio and detached garage for extra storage and workshop. All located on the same road as public State land, you'll never run out of wilderness to explore!
Zillow last checked: 8 hours ago
Listing updated: July 09, 2025 at 04:23pm
Listed by:
BENJAMIN PARSONS 715-550-5683,
RE/MAX PROPERTY PROS
Bought with:
HUNTER (MELVIN) FLANNERY, 90543 - 94
HOMELAND REALTY WI LLC
Source: GNMLS,MLS#: 204051
Facts & features
Interior
Bedrooms & bathrooms
- Bedrooms: 2
- Bathrooms: 2
- Full bathrooms: 2
Primary bedroom
- Level: First
- Dimensions: 14'8x17'2
Bedroom
- Level: Second
- Dimensions: 23x12
Primary bathroom
- Level: First
Bathroom
- Level: First
Kitchen
- Level: First
- Dimensions: 22'4x15'10
Laundry
- Level: First
- Dimensions: 23'1x8'2
Living room
- Level: First
- Dimensions: 22'4x15'2
Sunroom
- Level: First
- Dimensions: 11'1x11'9
Heating
- Electric, Forced Air, Propane
Appliances
- Included: Dryer, Dishwasher, Electric Water Heater, Gas Oven, Gas Range, Refrigerator, Washer
- Laundry: Main Level
Features
- Ceiling Fan(s), Cathedral Ceiling(s), High Ceilings, Bath in Primary Bedroom, Main Level Primary, Sauna, Vaulted Ceiling(s), Walk-In Closet(s)
- Flooring: Mixed, Tile, Wood
- Basement: Crawl Space,Interior Entry
- Attic: None
- Number of fireplaces: 1
- Fireplace features: Gas
Interior area
- Total structure area: 1,584
- Total interior livable area: 1,584 sqft
- Finished area above ground: 1,584
- Finished area below ground: 0
Property
Parking
- Parking features: Attached, Detached, Four Car Garage, Four or more Spaces, Garage, Heated Garage, Storage
- Has attached garage: Yes
- Has uncovered spaces: Yes
Features
- Levels: One and One Half
- Stories: 1
- Patio & porch: Covered, Deck, Patio
- Exterior features: Deck, Garden, Landscaping, Patio, Gravel Driveway, Paved Driveway, Propane Tank - Leased
- Frontage length: 0,0
Lot
- Size: 5.61 Acres
- Features: Buildable, Dead End, Level, Private, Pond on Lot, Rural Lot, Secluded, Wooded
Details
- Additional structures: Garage(s)
- Parcel number: 022008200000
- Zoning description: Residential
Construction
Type & style
- Home type: SingleFamily
- Architectural style: One and One Half Story
- Property subtype: Single Family Residence
Materials
- Frame, Wood Siding
- Foundation: Poured
- Roof: Metal
Condition
- Year built: 2018
Utilities & green energy
- Sewer: Mound Septic
- Water: Drilled Well
- Utilities for property: Electricity Available
Community & neighborhood
Security
- Security features: Security System
Location
- Region: Crandon
Other
Other facts
- Ownership: Fee Simple
- Road surface type: Unimproved
Price history
| Date | Event | Price |
|---|---|---|
| 11/17/2023 | Sold | $352,000+0.9%$222/sqft |
Source: | ||
| 10/9/2023 | Contingent | $349,000$220/sqft |
Source: | ||
| 10/6/2023 | Price change | $349,000-12.5%$220/sqft |
Source: | ||
| 9/30/2023 | Listed for sale | $399,000+748.9%$252/sqft |
Source: | ||
| 7/22/2011 | Sold | $47,000$30/sqft |
Source: Public Record Report a problem | ||
Public tax history
| Year | Property taxes | Tax assessment |
|---|---|---|
| 2024 | $2,975 +0.2% | $245,400 |
| 2023 | $2,970 +2% | $245,400 |
| 2022 | $2,911 -1.4% | $245,400 |
Find assessor info on the county website
Neighborhood: 54520
Nearby schools
GreatSchools rating
- 5/10Crandon Elementary SchoolGrades: PK-5Distance: 7.2 mi
- 2/10Crandon Middle SchoolGrades: 6-8Distance: 7.2 mi
- 2/10Crandon High SchoolGrades: 9-12Distance: 7.2 mi
Schools provided by the listing agent
- High: FO Crandon
Source: GNMLS. This data may not be complete. We recommend contacting the local school district to confirm school assignments for this home.

Get pre-qualified for a loan
At Zillow Home Loans, we can pre-qualify you in as little as 5 minutes with no impact to your credit score.An equal housing lender. NMLS #10287.

