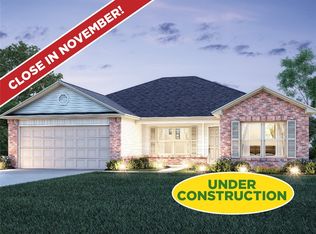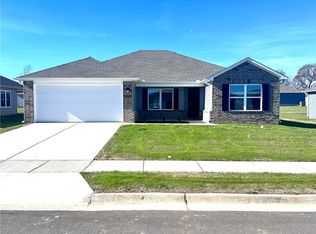Sold for $289,900
$289,900
2721 Biddie St, Pea Ridge, AR 72751
4beds
1,630sqft
Single Family Residence
Built in 2024
0.27 Acres Lot
$288,700 Zestimate®
$178/sqft
$1,783 Estimated rent
Home value
$288,700
$268,000 - $312,000
$1,783/mo
Zestimate® history
Loading...
Owner options
Explore your selling options
What's special
THIS WEEKEND ONLY “PICK 2” REFRIGERATOR, WASHER & DRYER, FULL GUTTERS, BLINDS, OR GARAGE DOOR MOTOR WHEN USING PREFERRED LENDER!!
OFFERING A 5.75% FIXED INTEREST RATE ON VA, USDA,AND FHA LOANS OR $12K TOWARDS CLOSING COSTS THROUGH 01/05/25 @6:00PM OR UNTIL FUNDS RUN OUT WHEN USING PREFERRED LENDER AND TITLE COMPANY!!!!
The charming Kinsley II plan is rich with curb appeal with its welcoming covered front porch and front yard landscaping. This home features an open floor plan with 4 bedrooms, 2 bathrooms, and an expansive living area. Also enjoy a lovely dining area/kitchen fully equipped with energy-efficient appliances, ample counter space, and a convenient pantry for the adventurous home chef. Learn more about this home today! *Photos are of similar model
Zillow last checked: 8 hours ago
Listing updated: February 06, 2025 at 12:08pm
Listed by:
Lance Martin 479-361-8834,
Rausch Coleman Realty Group, LLC
Bought with:
Adam Lalk, AB00084834
Weichert, REALTORS Griffin Company Bentonville
Source: ArkansasOne MLS,MLS#: 1289680 Originating MLS: Northwest Arkansas Board of REALTORS MLS
Originating MLS: Northwest Arkansas Board of REALTORS MLS
Facts & features
Interior
Bedrooms & bathrooms
- Bedrooms: 4
- Bathrooms: 2
- Full bathrooms: 2
Heating
- Central, Electric
Cooling
- Central Air, Electric
Appliances
- Included: Dishwasher, Electric Range, Electric Water Heater, ENERGY STAR Qualified Appliances, Plumbed For Ice Maker
- Laundry: Washer Hookup, Dryer Hookup
Features
- Walk-In Closet(s)
- Flooring: Carpet, Luxury Vinyl Plank
- Basement: None
- Has fireplace: No
Interior area
- Total structure area: 1,630
- Total interior livable area: 1,630 sqft
Property
Parking
- Total spaces: 2
- Parking features: Attached, Garage
- Has attached garage: Yes
- Covered spaces: 2
Features
- Levels: One
- Stories: 1
- Patio & porch: Patio
- Exterior features: Concrete Driveway
- Fencing: None
- Waterfront features: None
Lot
- Size: 0.27 Acres
- Features: Landscaped, Near Park, Subdivision
Details
- Additional structures: None
- Parcel number: 1304599000
Construction
Type & style
- Home type: SingleFamily
- Property subtype: Single Family Residence
Materials
- Brick, Vinyl Siding
- Foundation: Slab
- Roof: Architectural,Shingle
Condition
- To Be Built
- New construction: Yes
- Year built: 2024
Details
- Warranty included: Yes
Utilities & green energy
- Sewer: Public Sewer
- Water: Public
- Utilities for property: Cable Available, Electricity Available, Fiber Optic Available, Sewer Available, Water Available
Green energy
- Energy efficient items: Appliances
Community & neighborhood
Security
- Security features: Smoke Detector(s)
Community
- Community features: Near Schools, Park
Location
- Region: Pea Ridge
- Subdivision: Walnut Hill Sub Ph Iii-Pea Ridge
HOA & financial
HOA
- HOA fee: $150 annually
- Services included: Association Management, Maintenance Grounds, Maintenance Structure, See Agent
Other
Other facts
- Listing terms: ARM,Conventional,FHA,USDA Loan,VA Loan
Price history
| Date | Event | Price |
|---|---|---|
| 2/6/2025 | Sold | $289,900+0.1%$178/sqft |
Source: | ||
| 1/4/2025 | Price change | $289,750-0.1%$178/sqft |
Source: Rausch Coleman Homes Report a problem | ||
| 1/2/2025 | Price change | $289,900-3.3%$178/sqft |
Source: | ||
| 12/13/2024 | Price change | $299,900-3.6%$184/sqft |
Source: | ||
| 10/4/2024 | Listed for sale | $310,950$191/sqft |
Source: Rausch Coleman Homes Report a problem | ||
Public tax history
| Year | Property taxes | Tax assessment |
|---|---|---|
| 2024 | -- | -- |
Find assessor info on the county website
Neighborhood: 72751
Nearby schools
GreatSchools rating
- NAPea Ridge Primary SchoolGrades: PK-2Distance: 1.5 mi
- 5/10Pea Ridge Junior High SchoolGrades: 7-9Distance: 1.4 mi
- 5/10Pea Ridge High SchoolGrades: 10-12Distance: 1.4 mi
Schools provided by the listing agent
- District: Pea Ridge
Source: ArkansasOne MLS. This data may not be complete. We recommend contacting the local school district to confirm school assignments for this home.
Get pre-qualified for a loan
At Zillow Home Loans, we can pre-qualify you in as little as 5 minutes with no impact to your credit score.An equal housing lender. NMLS #10287.
Sell for more on Zillow
Get a Zillow Showcase℠ listing at no additional cost and you could sell for .
$288,700
2% more+$5,774
With Zillow Showcase(estimated)$294,474


