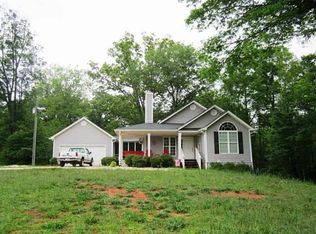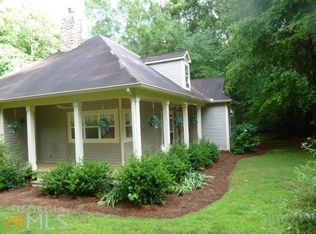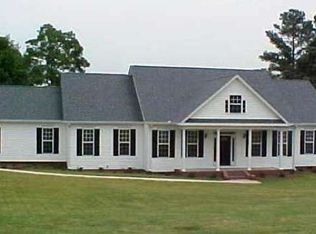Closed
$475,000
2721 Bethesda Church Rd, Carrollton, GA 30117
5beds
3,588sqft
Single Family Residence
Built in 2004
5 Acres Lot
$466,900 Zestimate®
$132/sqft
$2,780 Estimated rent
Home value
$466,900
$416,000 - $523,000
$2,780/mo
Zestimate® history
Loading...
Owner options
Explore your selling options
What's special
Secluded home located on a 5 acre wooded lot south of Carrollton in the Seabolt Estates neighborhood. Main level features a great room with fireplace, formal dining room, eat in kitchen with breakfast room, keeping area, laundry room and master bedroom and bathroom with a large walk-in closet. Fully renovated kitchen includes high end appliances and a bay window overlooking the large garden area. Upper floor has 2 bedrooms, a full bath and a large bonus room. There is a finished basement that includes 2 bedrooms, full bathroom, large sitting room with built-in cabinets, large media room, another hook up for a washer and dryer as well as a large storage room. Beautiful landscaping with private garden oasis in back. An additional bonus is the 30' x 50' detached building and a fire pit in a large fenced in, lush grass lawn. High end appliances as well as washer and dryer remain making this home move in ready. Come see this beautiful, private home soon.
Zillow last checked: 8 hours ago
Listing updated: April 15, 2025 at 07:00am
Listed by:
Nancy Davis 770-301-8085,
Duffey Realty
Bought with:
Zachary P Young, 436162
Joe Stockdale Real Estate
Source: GAMLS,MLS#: 10396435
Facts & features
Interior
Bedrooms & bathrooms
- Bedrooms: 5
- Bathrooms: 4
- Full bathrooms: 3
- 1/2 bathrooms: 1
- Main level bathrooms: 1
- Main level bedrooms: 1
Dining room
- Features: Separate Room
Kitchen
- Features: Country Kitchen, Kitchen Island
Heating
- Central, Electric
Cooling
- Central Air, Electric
Appliances
- Included: Cooktop, Dishwasher, Electric Water Heater, Microwave, Refrigerator
- Laundry: Laundry Closet
Features
- Double Vanity, High Ceilings, Master On Main Level, Separate Shower, Tile Bath, Tray Ceiling(s), Walk-In Closet(s)
- Flooring: Hardwood, Laminate, Tile, Vinyl
- Windows: Bay Window(s)
- Basement: Bath Finished,Daylight,Exterior Entry,Finished,Full,Interior Entry
- Number of fireplaces: 1
- Fireplace features: Family Room
- Common walls with other units/homes: No Common Walls
Interior area
- Total structure area: 3,588
- Total interior livable area: 3,588 sqft
- Finished area above ground: 1,916
- Finished area below ground: 1,672
Property
Parking
- Total spaces: 2
- Parking features: Garage Door Opener, Kitchen Level
- Has garage: Yes
Features
- Levels: Two
- Stories: 2
- Patio & porch: Deck, Porch
- Exterior features: Garden
- Fencing: Back Yard,Chain Link,Fenced
Lot
- Size: 5 Acres
- Features: Private
- Residential vegetation: Partially Wooded
Details
- Additional structures: Outbuilding
- Parcel number: 065 0095
Construction
Type & style
- Home type: SingleFamily
- Architectural style: Traditional
- Property subtype: Single Family Residence
Materials
- Vinyl Siding
- Foundation: Block
- Roof: Composition
Condition
- Resale
- New construction: No
- Year built: 2004
Utilities & green energy
- Electric: 220 Volts
- Sewer: Septic Tank
- Water: Public
- Utilities for property: Cable Available, High Speed Internet, Phone Available
Community & neighborhood
Security
- Security features: Fire Sprinkler System
Community
- Community features: None
Location
- Region: Carrollton
- Subdivision: SEABOLT ESTATES
Other
Other facts
- Listing agreement: Exclusive Right To Sell
- Listing terms: Conventional,FHA,Other,VA Loan
Price history
| Date | Event | Price |
|---|---|---|
| 4/14/2025 | Sold | $475,000-2.1%$132/sqft |
Source: | ||
| 3/3/2025 | Pending sale | $485,000$135/sqft |
Source: | ||
| 2/18/2025 | Price change | $485,000-1%$135/sqft |
Source: | ||
| 2/8/2025 | Listed for sale | $489,900$137/sqft |
Source: | ||
| 2/3/2025 | Pending sale | $489,900$137/sqft |
Source: | ||
Public tax history
| Year | Property taxes | Tax assessment |
|---|---|---|
| 2024 | $1,000 -72.5% | $165,124 +7.4% |
| 2023 | $3,641 +12.8% | $153,802 +19.5% |
| 2022 | $3,227 +9.9% | $128,671 +12.4% |
Find assessor info on the county website
Neighborhood: 30117
Nearby schools
GreatSchools rating
- 8/10Roopville Elementary SchoolGrades: PK-5Distance: 2.7 mi
- 7/10Central Middle SchoolGrades: 6-8Distance: 7.8 mi
- 8/10Central High SchoolGrades: 9-12Distance: 8.3 mi
Schools provided by the listing agent
- Elementary: Roopville
- Middle: Central
- High: Central
Source: GAMLS. This data may not be complete. We recommend contacting the local school district to confirm school assignments for this home.
Get a cash offer in 3 minutes
Find out how much your home could sell for in as little as 3 minutes with a no-obligation cash offer.
Estimated market value
$466,900
Get a cash offer in 3 minutes
Find out how much your home could sell for in as little as 3 minutes with a no-obligation cash offer.
Estimated market value
$466,900


