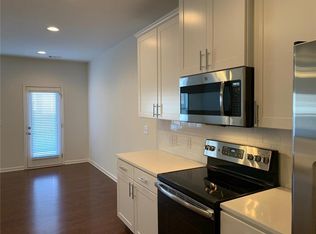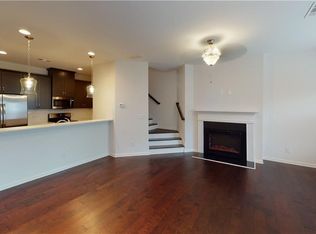Closed
$275,500
2721 Avanti Way, Decatur, GA 30035
3beds
1,600sqft
Townhouse, Residential
Built in 2019
871.2 Square Feet Lot
$247,400 Zestimate®
$172/sqft
$2,075 Estimated rent
Home value
$247,400
$235,000 - $260,000
$2,075/mo
Zestimate® history
Loading...
Owner options
Explore your selling options
What's special
Absolutely exquisite! Presenting an exceptional opportunity to own a stunning townhome with a 1-car garage in the thriving Decatur area. This residence is nestled within a gated community, offering an exclusive living experience. Step inside and be greeted by a true culinary masterpiece – a Gourmet Kitchen adorned with sleek quartz countertops and an array of top-of-the-line stainless steel appliances, including a refrigerator and washer/dryer ensemble. The kitchen seamlessly flows into the Living/Dining Room, where a cozy fireplace sets the perfect ambiance for both relaxation and entertainment. Enhancing the allure of this space, hardwood floors gracefully extend throughout the lower level. Retreat to the Master Bath, a sanctuary of elegance and comfort. Dual vanities with exquisite countertops, upgraded tile floors, a rejuvenating jetted garden tub, and a separate glass-enclosed shower with a built-in seat create an indulgent spa-like experience. Step outside and experience an oasis of tranquility in your fully fenced backyard, complete with a delightful patio. The HOA takes care of the yard maintenance, allowing you to relish the outdoor space hassle-free. Conveniently located near major highways 285/20, this townhome offers seamless connectivity. And that's not all – a plethora of thoughtful upgrades enhance the charm and value of this remarkable property.
Zillow last checked: 8 hours ago
Listing updated: May 22, 2024 at 11:06pm
Listing Provided by:
NATHALIE APTEKER,
HomeSmart 404-876-4901
Bought with:
Danait Hailemariam, 432699
Keller Williams Realty Chattahoochee North, LLC
Source: FMLS GA,MLS#: 7367207
Facts & features
Interior
Bedrooms & bathrooms
- Bedrooms: 3
- Bathrooms: 3
- Full bathrooms: 2
- 1/2 bathrooms: 1
Primary bedroom
- Features: Oversized Master, Split Bedroom Plan
- Level: Oversized Master, Split Bedroom Plan
Bedroom
- Features: Oversized Master, Split Bedroom Plan
Primary bathroom
- Features: Double Vanity, Separate Tub/Shower
Dining room
- Features: Open Concept
Kitchen
- Features: Breakfast Bar, Cabinets Stain, Kitchen Island, Pantry, Stone Counters, View to Family Room
Heating
- Central, Electric, Forced Air
Cooling
- Ceiling Fan(s), Central Air
Appliances
- Included: Dishwasher, Disposal, Double Oven, Electric Cooktop, Electric Range, Microwave, Refrigerator
- Laundry: In Hall, Upper Level
Features
- Double Vanity, Entrance Foyer, High Ceilings 9 ft Lower, Walk-In Closet(s)
- Flooring: Carpet, Hardwood
- Windows: None
- Basement: None
- Number of fireplaces: 1
- Fireplace features: Electric, Living Room
- Common walls with other units/homes: 2+ Common Walls
Interior area
- Total structure area: 1,600
- Total interior livable area: 1,600 sqft
Property
Parking
- Total spaces: 2
- Parking features: Attached, Driveway, Garage
- Attached garage spaces: 2
- Has uncovered spaces: Yes
Accessibility
- Accessibility features: None
Features
- Levels: Two
- Stories: 2
- Patio & porch: Patio
- Exterior features: Other
- Pool features: None
- Spa features: None
- Fencing: Back Yard
- Has view: Yes
- View description: Other
- Waterfront features: None
- Body of water: None
Lot
- Size: 871.20 sqft
- Features: Back Yard, Landscaped, Private
Details
- Additional structures: None
- Parcel number: 16 009 06 113
- Other equipment: None
- Horse amenities: None
Construction
Type & style
- Home type: Townhouse
- Architectural style: Townhouse
- Property subtype: Townhouse, Residential
- Attached to another structure: Yes
Materials
- Cement Siding
- Foundation: Slab
- Roof: Composition
Condition
- Resale
- New construction: No
- Year built: 2019
Utilities & green energy
- Electric: 110 Volts, 220 Volts in Laundry
- Sewer: Public Sewer
- Water: Public
- Utilities for property: Cable Available, Electricity Available, Phone Available, Underground Utilities, Water Available
Green energy
- Energy efficient items: None
- Energy generation: None
Community & neighborhood
Security
- Security features: Smoke Detector(s)
Community
- Community features: Near Schools, Near Shopping, Sidewalks
Location
- Region: Decatur
- Subdivision: Longview Walk
HOA & financial
HOA
- Has HOA: Yes
- HOA fee: $150 monthly
- Services included: Maintenance Grounds
Other
Other facts
- Ownership: Fee Simple
- Road surface type: Paved
Price history
| Date | Event | Price |
|---|---|---|
| 5/15/2024 | Sold | $275,500-1.6%$172/sqft |
Source: | ||
| 4/28/2024 | Pending sale | $279,900$175/sqft |
Source: | ||
| 4/20/2024 | Contingent | $279,900$175/sqft |
Source: | ||
| 4/11/2024 | Listed for sale | $279,900+56.6%$175/sqft |
Source: | ||
| 1/26/2020 | Listing removed | $1,650$1/sqft |
Source: Solid Source Realty GA, LLC. #6652260 Report a problem | ||
Public tax history
| Year | Property taxes | Tax assessment |
|---|---|---|
| 2025 | $3,394 -32.8% | $108,080 -0.3% |
| 2024 | $5,053 +12.3% | $108,440 +12.2% |
| 2023 | $4,499 +32.1% | $96,680 +35.1% |
Find assessor info on the county website
Neighborhood: 30035
Nearby schools
GreatSchools rating
- 5/10Fairington Elementary SchoolGrades: PK-5Distance: 1.7 mi
- 4/10Miller Grove Middle SchoolGrades: 6-8Distance: 1 mi
- 3/10Miller Grove High SchoolGrades: 9-12Distance: 2.3 mi
Schools provided by the listing agent
- Elementary: Fairington
- Middle: Miller Grove
- High: Miller Grove
Source: FMLS GA. This data may not be complete. We recommend contacting the local school district to confirm school assignments for this home.
Get a cash offer in 3 minutes
Find out how much your home could sell for in as little as 3 minutes with a no-obligation cash offer.
Estimated market value$247,400
Get a cash offer in 3 minutes
Find out how much your home could sell for in as little as 3 minutes with a no-obligation cash offer.
Estimated market value
$247,400

